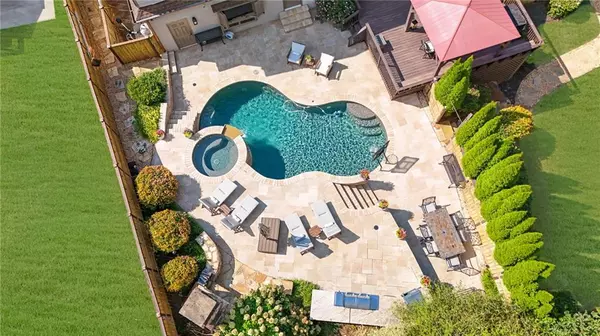
5 Beds
5 Baths
4,246 SqFt
5 Beds
5 Baths
4,246 SqFt
Open House
Sun Sep 14, 2:00pm - 4:00pm
Key Details
Property Type Single Family Home
Sub Type Single Family Residence
Listing Status Active
Purchase Type For Sale
Square Footage 4,246 sqft
Price per Sqft $188
Subdivision Edgewater At Lanier
MLS Listing ID 7644815
Style Ranch
Bedrooms 5
Full Baths 4
Half Baths 2
Construction Status Resale
HOA Fees $403/ann
HOA Y/N Yes
Year Built 1996
Annual Tax Amount $6,285
Tax Year 2024
Lot Size 0.450 Acres
Acres 0.45
Property Sub-Type Single Family Residence
Source First Multiple Listing Service
Property Description
Location
State GA
County Forsyth
Area Edgewater At Lanier
Lake Name Lanier
Rooms
Bedroom Description In-Law Floorplan,Master on Main,Studio
Other Rooms Gazebo, Outdoor Kitchen, Shed(s), Storage
Basement Daylight, Driveway Access, Exterior Entry, Finished, Finished Bath, Interior Entry
Main Level Bedrooms 3
Dining Room Open Concept
Kitchen Breakfast Bar, Cabinets White, Kitchen Island, Stone Counters, View to Family Room
Interior
Interior Features Crown Molding, Disappearing Attic Stairs, Double Vanity, High Ceilings 10 ft Main, Recessed Lighting, Walk-In Closet(s), Wet Bar
Heating Central, Natural Gas
Cooling Ceiling Fan(s), Central Air, Electric, Zoned
Flooring Bamboo, Luxury Vinyl, Tile
Fireplaces Number 2
Fireplaces Type Gas Log, Gas Starter, Living Room, Outside, Raised Hearth, Stone
Equipment None
Window Features Double Pane Windows,Plantation Shutters
Appliance Dishwasher, Disposal, Gas Range, Gas Water Heater, Microwave, Range Hood, Refrigerator, Self Cleaning Oven
Laundry Gas Dryer Hookup, In Hall, Main Level, Upper Level
Exterior
Exterior Feature Gas Grill, Lighting, Private Yard, Rain Gutters, Storage
Parking Features Attached, Garage, Garage Door Opener, Garage Faces Front, Garage Faces Side, Kitchen Level, See Remarks
Garage Spaces 5.0
Fence Back Yard
Pool Gunite, Heated, In Ground, Private, Salt Water, Waterfall
Community Features Boating, Fishing, Golf, Homeowners Assoc, Lake, Marina, Near Shopping, Park, Pickleball, Pool, Powered Boats Allowed, Tennis Court(s)
Utilities Available Cable Available, Electricity Available, Natural Gas Available, Phone Available, Underground Utilities, Water Available
Waterfront Description None
View Y/N Yes
View Other
Roof Type Composition,Shingle
Street Surface Asphalt
Accessibility None
Handicap Access None
Porch Patio, Rear Porch
Private Pool true
Building
Lot Description Back Yard, Cul-De-Sac, Front Yard, Landscaped
Story One and One Half
Foundation Slab
Sewer Septic Tank
Water Public
Architectural Style Ranch
Level or Stories One and One Half
Structure Type Brick,Cement Siding
Construction Status Resale
Schools
Elementary Schools Cumming
Middle Schools Otwell
High Schools Forsyth Central
Others
HOA Fee Include Swim,Tennis
Senior Community no
Restrictions true
Tax ID 196 413
Acceptable Financing 1031 Exchange, Cash, Conventional, FHA, VA Loan
Listing Terms 1031 Exchange, Cash, Conventional, FHA, VA Loan


"My job is to find and attract mastery-based agents to the office, protect the culture, and make sure everyone is happy! "






