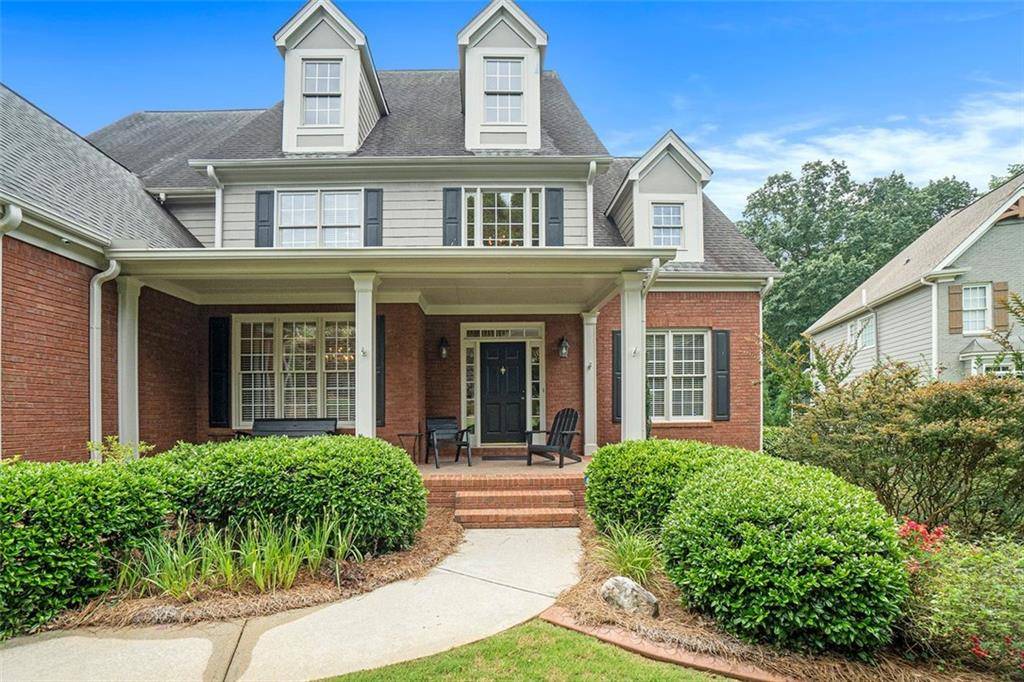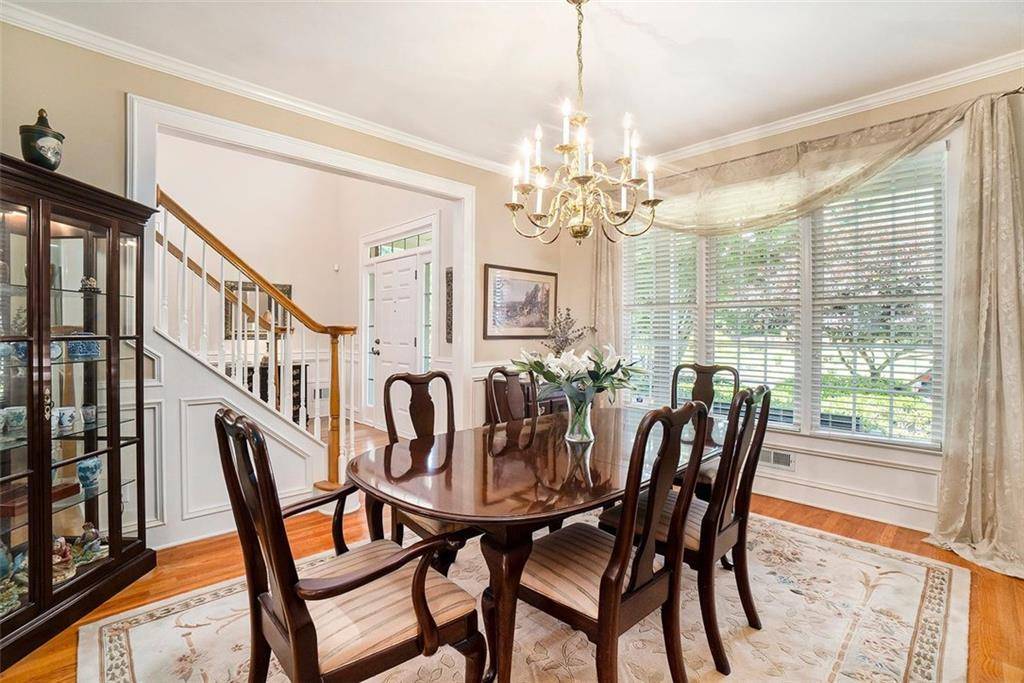6 Beds
5.5 Baths
5,644 SqFt
6 Beds
5.5 Baths
5,644 SqFt
Key Details
Property Type Single Family Home
Sub Type Single Family Residence
Listing Status Active
Purchase Type For Sale
Square Footage 5,644 sqft
Price per Sqft $136
Subdivision Broadlands
MLS Listing ID 7598421
Style Traditional
Bedrooms 6
Full Baths 5
Half Baths 1
Construction Status Resale
HOA Fees $700/ann
HOA Y/N Yes
Year Built 1999
Annual Tax Amount $2,142
Tax Year 2024
Lot Size 0.401 Acres
Acres 0.401
Property Sub-Type Single Family Residence
Source First Multiple Listing Service
Property Description
This immaculate home offers space, style, and functionality in one of West Cobb's most desirable neighborhoods. The updated kitchen features granite countertops, modern appliances, and direct access to the eat-in kitchen area, a spacious formal dining room and large pantry. It opens seamlessly into a dramatic 12 foot tall family room—perfect for everyday living and entertaining alike. A separate living room or office adds flexibility for today's lifestyle. The main level also includes a private ensuite bedroom, ideal for guests, along with an additional powder room for convenience. Lastly, there is a nice sized utility/laundry room with a sink.
Enjoy year-round outdoor living in the large screened porch overlooking a picturesque backyard, complemented by a newly rebuilt “Trex” wood deck—ideal for relaxing or hosting gatherings.
Upstairs, you'll find four generously sized bedrooms, a versatile bonus room or office, and three full bathrooms. The oversized primary suite is a true retreat, complete with a spa-like bath and his-and-hers closets.
The finished terrace level filled with abundant natural light, consists of a self-contained in-law or guest suite, featuring a full kitchen, living area, bedroom, and bathroom. There is also a 3-tiered seating home theater with a 7.2 channel sound system and a custom wet bar with a Euro Cave wine storage unit. There is a dedicated storage room with quality metal shelving with and an enclosed washer and dryer. Last but not least, there is a “Dream come true” work shop along with a New England style mudroom. Private access to both the driveway and backyard with patio enhances the level's independence and convenience.
With a 3-car garage and thoughtful design throughout, this home is truly a Perfect 10. Bring your pickiest buyer—this one won't disappoint!
Location
State GA
County Cobb
Area Broadlands
Lake Name None
Rooms
Bedroom Description In-Law Floorplan,Oversized Master
Other Rooms None
Basement Daylight, Driveway Access, Exterior Entry, Finished Bath, Finished, Interior Entry
Main Level Bedrooms 1
Dining Room Seats 12+, Separate Dining Room
Kitchen Breakfast Bar, Cabinets White, Stone Counters, Eat-in Kitchen, Pantry
Interior
Interior Features High Ceilings 10 ft Main, Entrance Foyer 2 Story
Heating Natural Gas, Forced Air, Central
Cooling Ceiling Fan(s), Central Air, Electric
Flooring Carpet, Hardwood, Ceramic Tile
Fireplaces Number 1
Fireplaces Type Family Room
Equipment Home Theater
Window Features Double Pane Windows
Appliance Dishwasher, Double Oven, Refrigerator, Gas Range, Gas Water Heater, Microwave, Self Cleaning Oven
Laundry In Basement, In Hall
Exterior
Exterior Feature Private Yard
Parking Features Attached, Garage Door Opener, Level Driveway
Fence Back Yard
Pool None
Community Features Clubhouse, Community Dock, Curbs, Homeowners Assoc, Playground, Pool, Street Lights, Tennis Court(s), Near Schools, Near Shopping
Utilities Available Cable Available, Natural Gas Available, Sewer Available, Underground Utilities
Waterfront Description None
View Y/N Yes
View Neighborhood
Roof Type Composition
Street Surface Asphalt
Accessibility None
Handicap Access None
Porch Deck, Enclosed, Screened, Rear Porch
Total Parking Spaces 3
Private Pool false
Building
Lot Description Back Yard
Story Three Or More
Foundation Concrete Perimeter
Sewer Public Sewer
Water Public
Architectural Style Traditional
Level or Stories Three Or More
Structure Type Brick Front,Cement Siding
Construction Status Resale
Schools
Elementary Schools Kemp - Cobb
Middle Schools Lovinggood
High Schools Hillgrove
Others
Senior Community no
Restrictions false
Tax ID 19016100150
Virtual Tour https://u.listvt.com/mls/197347266

"My job is to find and attract mastery-based agents to the office, protect the culture, and make sure everyone is happy! "






