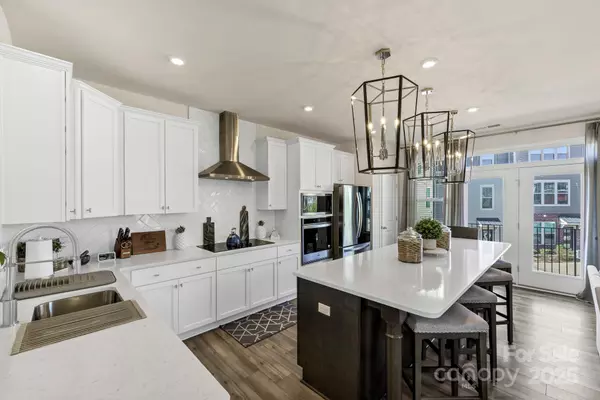4 Beds
4 Baths
1,982 SqFt
4 Beds
4 Baths
1,982 SqFt
Key Details
Property Type Townhouse
Sub Type Townhouse
Listing Status Coming Soon
Purchase Type For Sale
Square Footage 1,982 sqft
Price per Sqft $287
Subdivision The Towns At Greenway
MLS Listing ID 4211994
Bedrooms 4
Full Baths 3
Half Baths 1
HOA Fees $243/mo
HOA Y/N 1
Abv Grd Liv Area 1,982
Year Built 2022
Lot Size 1,742 Sqft
Acres 0.04
Property Description
Step inside to discover thoughtful design and modern touches throughout, including custom lighting that elevates the ambiance and a sleek wall oven in the kitchen that's perfect for culinary enthusiasts. The open-concept layout creates an inviting flow, ideal for both everyday living and entertaining.
Located just 2 miles from Uptown Charlotte and with quick access to the airport, this townhome is perfectly positioned for city living without sacrificing convenience. Enjoy the vibrant local scene, with dining, shopping, and entertainment just minutes away.
Don't miss your chance to own this exceptional property in a neighborhood on the rise! Schedule your showing today and experience the best of Charlotte living.
Location
State NC
County Mecklenburg
Building/Complex Name The Towns at Greenway
Zoning UR-C(CD)
Rooms
Main Level Bedrooms 1
Third Level Primary Bedroom
Third Level Bedroom(s)
Main Level Bathroom-Full
Main Level Bedroom(s)
Third Level Bedroom(s)
Upper Level Bathroom-Half
Third Level Bathroom-Full
Third Level Bathroom-Full
Interior
Heating Heat Pump, Zoned
Cooling Central Air, Zoned
Flooring Carpet, Tile, Vinyl
Fireplace false
Appliance Dishwasher, Disposal, Electric Cooktop, Electric Oven, Electric Water Heater, Microwave, Washer/Dryer
Exterior
Garage Spaces 2.0
Garage true
Building
Lot Description End Unit
Dwelling Type Site Built
Foundation Slab
Sewer Public Sewer
Water City
Level or Stories Three
Structure Type Brick Partial,Hardboard Siding
New Construction false
Schools
Elementary Schools Unspecified
Middle Schools Unspecified
High Schools Unspecified
Others
HOA Name CAMS
Senior Community false
Acceptable Financing Cash, Conventional, FHA, VA Loan
Listing Terms Cash, Conventional, FHA, VA Loan
Special Listing Condition None
"My job is to find and attract mastery-based agents to the office, protect the culture, and make sure everyone is happy! "






