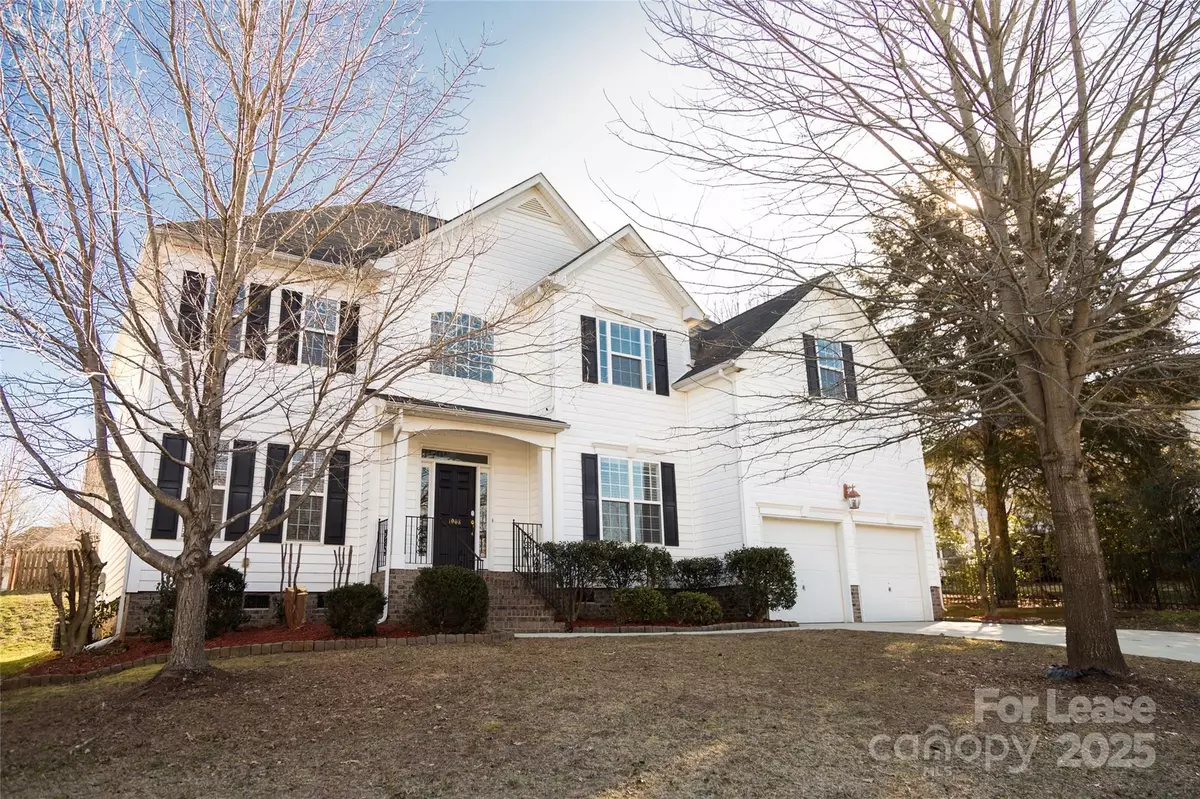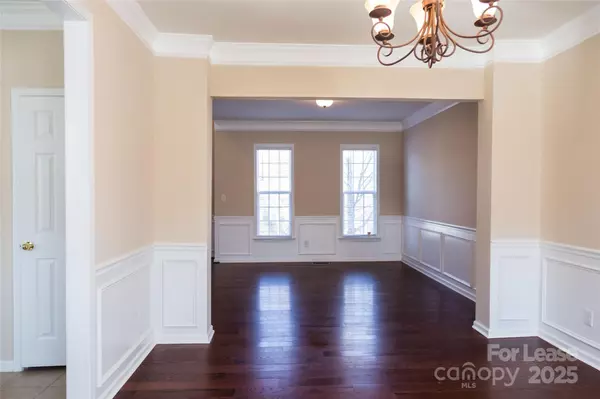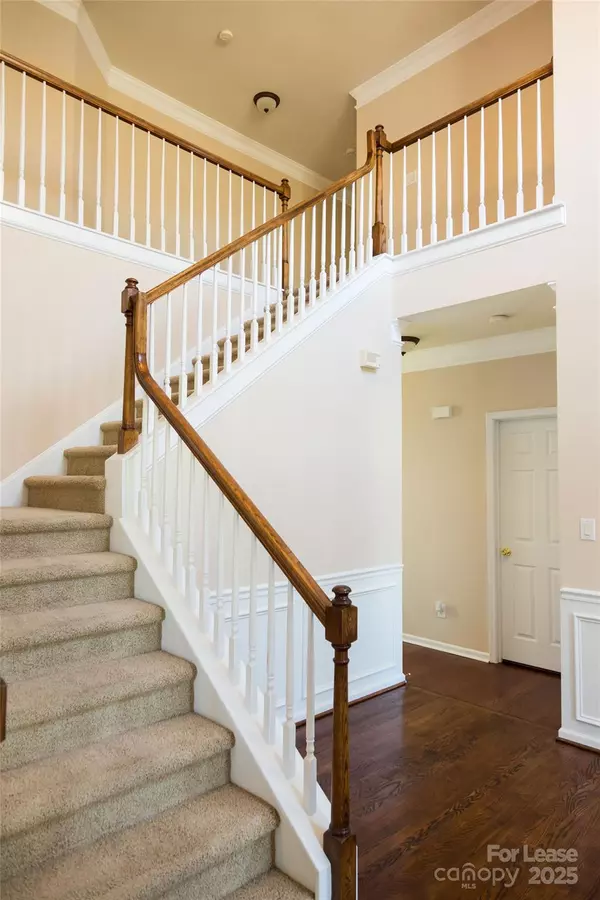5 Beds
3 Baths
3,750 SqFt
5 Beds
3 Baths
3,750 SqFt
Key Details
Property Type Single Family Home
Sub Type Single Family Residence
Listing Status Active
Purchase Type For Rent
Square Footage 3,750 sqft
Subdivision Highland Creek
MLS Listing ID 4212270
Style Traditional
Bedrooms 5
Full Baths 3
Abv Grd Liv Area 3,750
Year Built 2005
Lot Size 9,583 Sqft
Acres 0.22
Property Description
Location
State NC
County Cabarrus
Rooms
Main Level Bedrooms 1
Main Level Bathroom-Full
Main Level Bedroom(s)
Upper Level Bathroom-Full
Upper Level Bedroom(s)
Upper Level Primary Bedroom
Interior
Interior Features Attic Stairs Pulldown, Cable Prewire, Pantry
Heating Zoned
Cooling Ceiling Fan(s), Zoned
Flooring Carpet, Wood
Fireplaces Type Family Room, Gas Log
Fireplace true
Appliance Dishwasher, Electric Oven, Electric Range, Gas Water Heater, Microwave, Refrigerator
Exterior
Garage Spaces 2.0
Community Features Clubhouse, Fitness Center, Golf, Outdoor Pool, Playground, Putting Green, Recreation Area, Sidewalks, Street Lights, Tennis Court(s), Walking Trails
Utilities Available Cable Available
Roof Type Shingle
Garage true
Building
Foundation Crawl Space
Sewer Public Sewer
Water City
Architectural Style Traditional
Level or Stories Two
Schools
Elementary Schools Cox Mill
Middle Schools Unspecified
High Schools Cox Mill
Others
Senior Community false
"My job is to find and attract mastery-based agents to the office, protect the culture, and make sure everyone is happy! "






