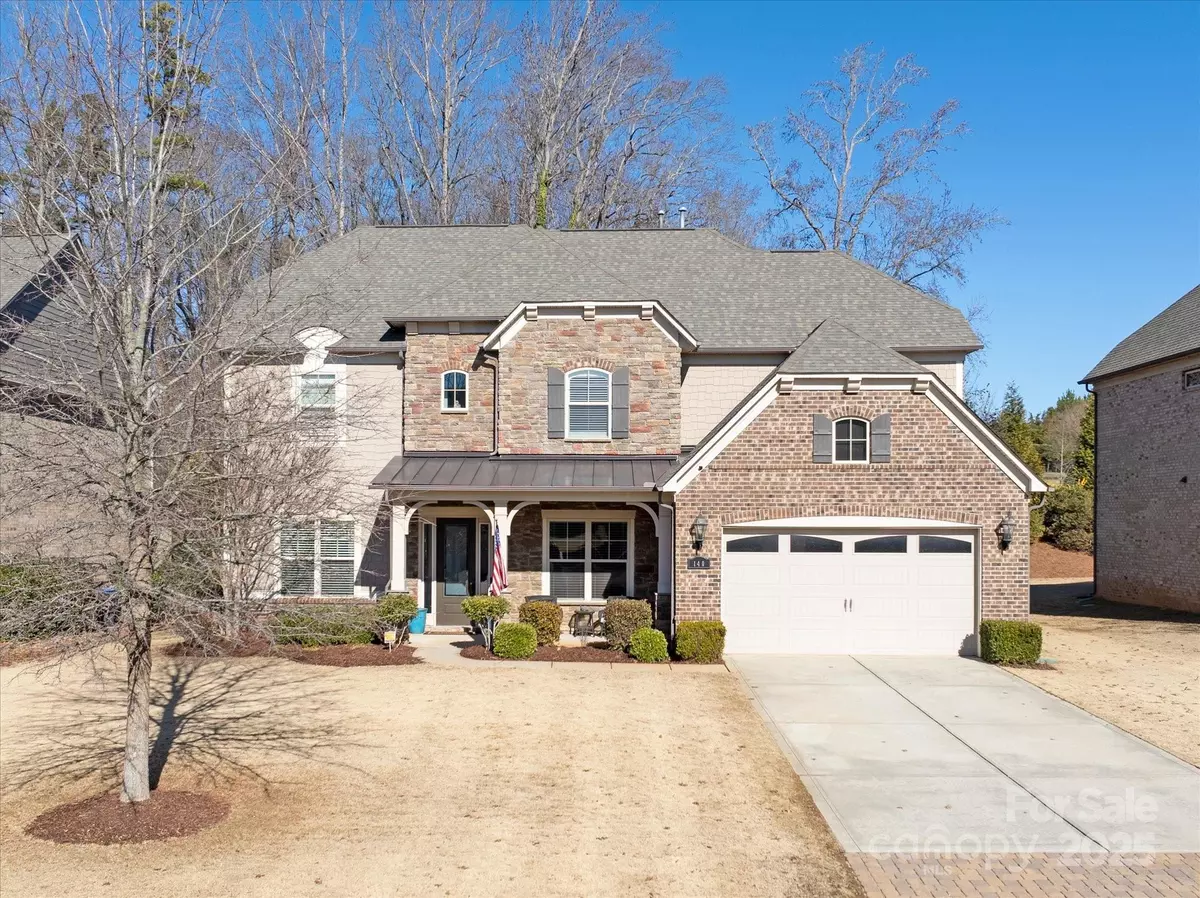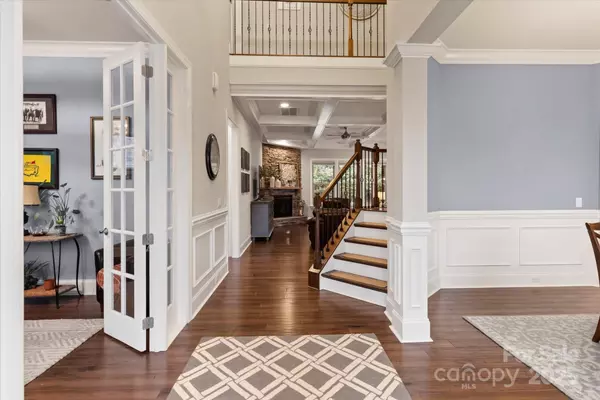6 Beds
4 Baths
3,935 SqFt
6 Beds
4 Baths
3,935 SqFt
Key Details
Property Type Single Family Home
Sub Type Single Family Residence
Listing Status Coming Soon
Purchase Type For Sale
Square Footage 3,935 sqft
Price per Sqft $215
Subdivision Estates At Audubon Lake
MLS Listing ID 4211441
Style Transitional
Bedrooms 6
Full Baths 4
Construction Status Completed
HOA Fees $240/qua
HOA Y/N 1
Abv Grd Liv Area 3,935
Year Built 2016
Lot Size 0.256 Acres
Acres 0.256
Lot Dimensions 77'X145'X77'X145'
Property Description
Location
State SC
County Lancaster
Zoning MDR
Rooms
Main Level Bedrooms 1
Main Level Kitchen
Main Level Office
Main Level Living Room
Main Level Bedroom(s)
Main Level Study
Main Level Dining Room
Upper Level Bedroom(s)
Main Level Mud
Upper Level Bedroom(s)
Upper Level Bedroom(s)
Upper Level Bed/Bonus
Upper Level Primary Bedroom
Upper Level Bathroom-Full
Upper Level Laundry
Upper Level Bathroom-Full
Main Level Bathroom-Full
Upper Level Bathroom-Full
Interior
Interior Features Breakfast Bar, Built-in Features, Drop Zone, Garden Tub, Kitchen Island, Open Floorplan, Pantry, Storage, Walk-In Closet(s), Walk-In Pantry
Heating Central, Natural Gas
Cooling Central Air, Electric
Flooring Carpet, Hardwood, Tile
Fireplaces Type Gas, Gas Log, Living Room
Fireplace true
Appliance Dishwasher, Double Oven, Electric Oven, Exhaust Hood, Gas Range, Microwave, Plumbed For Ice Maker, Self Cleaning Oven, Wall Oven
Exterior
Garage Spaces 3.0
Fence Back Yard, Fenced
Community Features Cabana, Outdoor Pool, Picnic Area, Playground, Recreation Area
Utilities Available Cable Available, Electricity Connected, Gas
Roof Type Shingle
Garage true
Building
Lot Description Level
Dwelling Type Site Built
Foundation Slab
Sewer County Sewer
Water County Water
Architectural Style Transitional
Level or Stories Two
Structure Type Brick Full,Fiber Cement,Stone Veneer
New Construction false
Construction Status Completed
Schools
Elementary Schools Harrisburg
Middle Schools Indian Land
High Schools Indian Land
Others
HOA Name Red Rock
Senior Community false
Restrictions Architectural Review
Acceptable Financing Cash, Conventional, VA Loan
Listing Terms Cash, Conventional, VA Loan
Special Listing Condition None
"My job is to find and attract mastery-based agents to the office, protect the culture, and make sure everyone is happy! "






