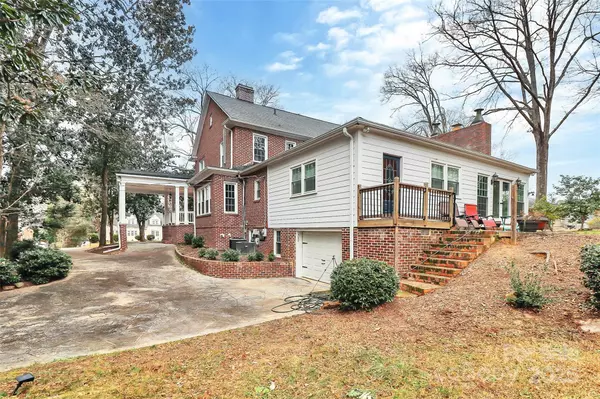5 Beds
3 Baths
5,245 SqFt
5 Beds
3 Baths
5,245 SqFt
Key Details
Property Type Single Family Home
Sub Type Single Family Residence
Listing Status Coming Soon
Purchase Type For Sale
Square Footage 5,245 sqft
Price per Sqft $111
MLS Listing ID 4211369
Style Traditional
Bedrooms 5
Full Baths 2
Half Baths 1
Abv Grd Liv Area 3,997
Year Built 1925
Lot Size 1.270 Acres
Acres 1.27
Property Description
Location
State NC
County Gaston
Zoning R2
Rooms
Basement Unfinished, Walk-Out Access, Walk-Up Access
Main Level Bedrooms 1
Main Level, 14' 6" X 13' 11" Office
Main Level, 15' 2" X 17' 5" Living Room
Main Level, 15' 2" X 14' 3" Dining Room
Main Level, 15' 1" X 15' 5" Kitchen
Main Level, 17' 7" X 15' 3" Primary Bedroom
Main Level, 15' 5" X 15' 8" Breakfast
Main Level Bathroom-Full
Main Level, 20' 2" X 20' 3" Family Room
Main Level, 11' 8" X 10' 7" Laundry
Upper Level, 15' 2" X 16' 6" Bedroom(s)
Upper Level, 15' 2" X 15' 2" Bedroom(s)
Upper Level Bathroom-Full
Upper Level, 13' 6" X 15' 4" Bedroom(s)
Upper Level, 13' 6" X 13' 10" Bedroom(s)
Third Level Bonus Room
Basement Level, 8' 7" X 5' 2" Bathroom-Half
Interior
Heating Heat Pump, Natural Gas
Cooling Central Air
Flooring Tile, Wood
Fireplaces Type Den, Kitchen, Primary Bedroom
Fireplace true
Appliance Dishwasher, Disposal, Electric Cooktop, Electric Oven, Exhaust Fan, Indoor Grill
Exterior
Exterior Feature Porte-cochere
Garage Spaces 2.0
Roof Type Shingle
Garage true
Building
Dwelling Type Site Built
Foundation Basement, Crawl Space
Sewer Public Sewer
Water City
Architectural Style Traditional
Level or Stories Two and a Half
Structure Type Brick Full
New Construction false
Schools
Elementary Schools Woodhill
Middle Schools Grier
High Schools Ashbrook
Others
Senior Community false
Acceptable Financing Cash, Conventional, FHA, VA Loan
Listing Terms Cash, Conventional, FHA, VA Loan
Special Listing Condition None
"My job is to find and attract mastery-based agents to the office, protect the culture, and make sure everyone is happy! "






