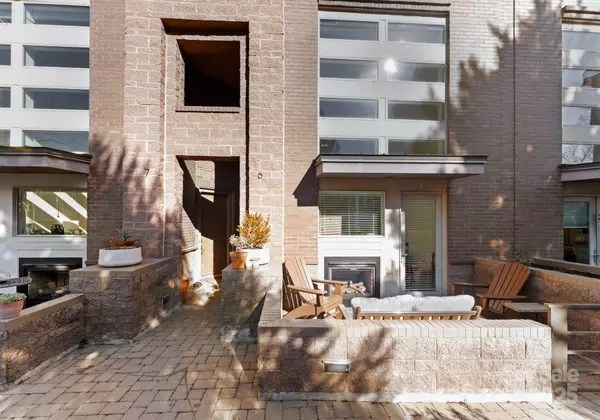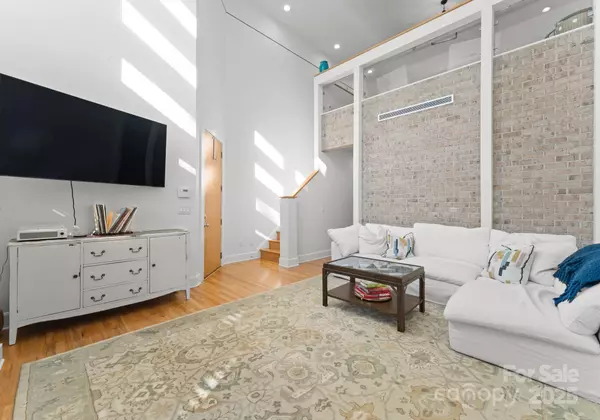3 Beds
3 Baths
1,674 SqFt
3 Beds
3 Baths
1,674 SqFt
Key Details
Property Type Condo
Sub Type Condominium
Listing Status Coming Soon
Purchase Type For Sale
Square Footage 1,674 sqft
Price per Sqft $403
Subdivision 420 Queens
MLS Listing ID 4210784
Style Contemporary,Modern
Bedrooms 3
Full Baths 3
HOA Fees $450/mo
HOA Y/N 1
Abv Grd Liv Area 1,674
Year Built 2007
Property Description
Location
State NC
County Mecklenburg
Zoning R22MF
Rooms
Main Level Bedrooms 1
Third Level Primary Bedroom
Third Level Bedroom(s)
Main Level Bedroom(s)
Upper Level Kitchen
Upper Level Bathroom-Full
Main Level Great Room-Two Story
Upper Level Dining Area
Main Level Bathroom-Full
Interior
Interior Features Open Floorplan, Wet Bar
Heating Heat Pump
Cooling Central Air
Flooring Carpet, Tile, Wood
Fireplaces Type Gas, Great Room, Outside
Fireplace true
Appliance Bar Fridge, Dishwasher, Disposal, Gas Range, Microwave
Exterior
Exterior Feature Storage, Other - See Remarks
Garage Spaces 2.0
Garage true
Building
Dwelling Type Site Built
Foundation None
Sewer Public Sewer
Water City
Architectural Style Contemporary, Modern
Level or Stories Two and a Half
Structure Type Brick Full
New Construction false
Schools
Elementary Schools Unspecified
Middle Schools Unspecified
High Schools Unspecified
Others
HOA Name Key Management
Senior Community false
Acceptable Financing Cash, Conventional, FHA, VA Loan
Listing Terms Cash, Conventional, FHA, VA Loan
Special Listing Condition None
"My job is to find and attract mastery-based agents to the office, protect the culture, and make sure everyone is happy! "






