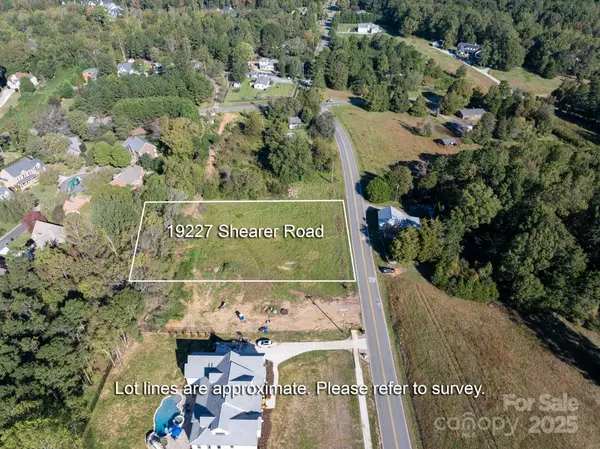4 Beds
4 Baths
4,464 SqFt
4 Beds
4 Baths
4,464 SqFt
Key Details
Property Type Single Family Home
Sub Type Single Family Residence
Listing Status Active
Purchase Type For Sale
Square Footage 4,464 sqft
Price per Sqft $424
MLS Listing ID 4210899
Style Arts and Crafts,Transitional
Bedrooms 4
Full Baths 3
Half Baths 1
Construction Status Proposed
Abv Grd Liv Area 4,464
Year Built 2025
Lot Size 1.020 Acres
Acres 1.02
Property Description
Location
State NC
County Mecklenburg
Zoning R-14
Rooms
Main Level Bedrooms 3
Main Level, 0' 0" X 0' 0" Primary Bedroom
Interior
Interior Features Attic Walk In, Cable Prewire, Entrance Foyer, Kitchen Island, Open Floorplan, Storage, Walk-In Closet(s), Walk-In Pantry
Heating Forced Air, Fresh Air Ventilation, Heat Pump, Natural Gas, Zoned
Cooling Central Air, Heat Pump, Zoned
Flooring Carpet, Hardwood, Tile
Fireplaces Type Family Room, Gas
Fireplace true
Appliance Dishwasher, Exhaust Hood, Gas Range, Gas Water Heater, Microwave
Exterior
Exterior Feature In-Ground Irrigation
Garage Spaces 3.0
Roof Type Shingle
Garage true
Building
Lot Description Wooded
Dwelling Type Site Built
Foundation Slab
Builder Name Classica Homes
Sewer Public Sewer
Water City
Architectural Style Arts and Crafts, Transitional
Level or Stories Three
Structure Type Cedar Shake,Fiber Cement,Stone
New Construction true
Construction Status Proposed
Schools
Elementary Schools Davidson K-8
Middle Schools Bailey
High Schools William Amos Hough
Others
Senior Community false
Special Listing Condition None
"My job is to find and attract mastery-based agents to the office, protect the culture, and make sure everyone is happy! "




