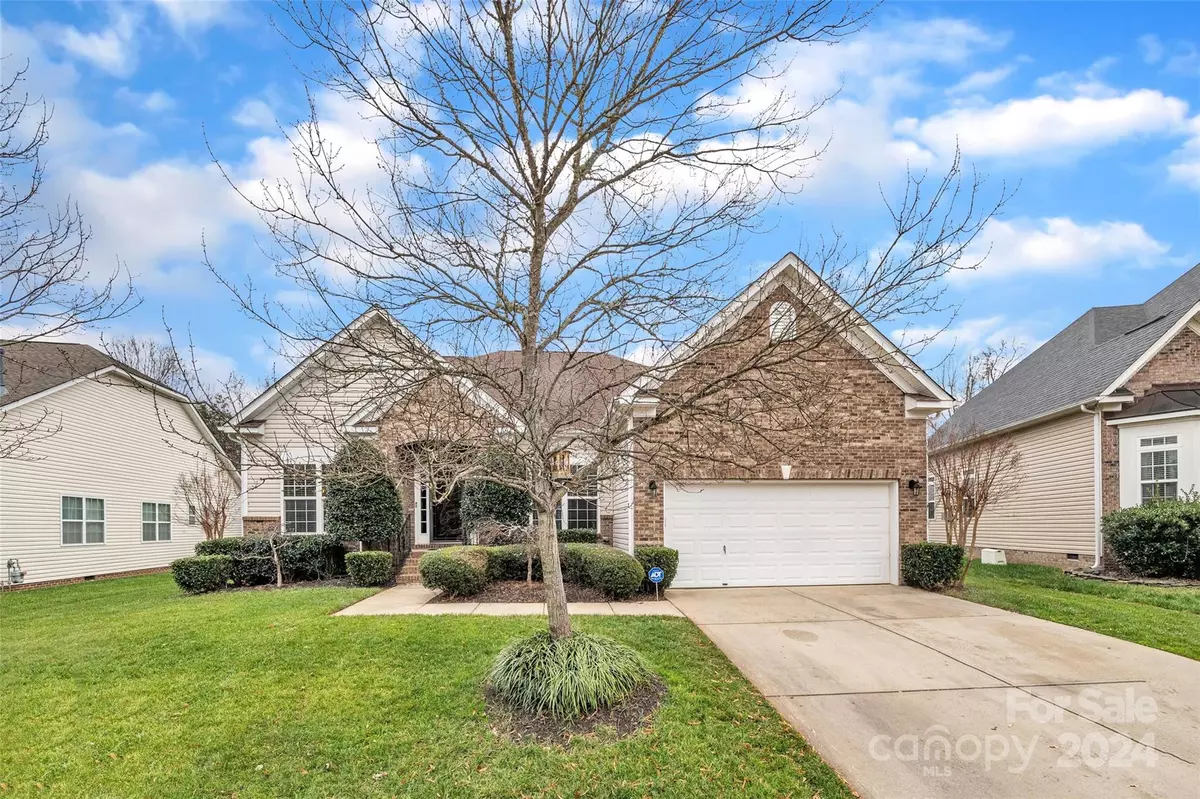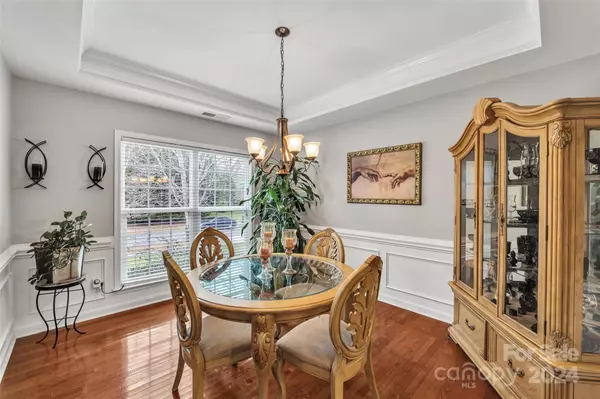4 Beds
3 Baths
3,298 SqFt
4 Beds
3 Baths
3,298 SqFt
Key Details
Property Type Single Family Home
Sub Type Single Family Residence
Listing Status Active
Purchase Type For Sale
Square Footage 3,298 sqft
Price per Sqft $189
Subdivision Cannon Crossing
MLS Listing ID 4208634
Style Transitional
Bedrooms 4
Full Baths 2
Half Baths 1
HOA Fees $231/qua
HOA Y/N 1
Abv Grd Liv Area 3,298
Year Built 2008
Lot Size 10,018 Sqft
Acres 0.23
Lot Dimensions 62x120x100x134
Property Description
Additional features include in-ground irrigation and a prime location near shopping, dining, and golf courses. With easy access to I-85, I-77, and Concord Mills, this home offers convenience and comfort.
Location
State NC
County Cabarrus
Zoning RM-1
Rooms
Main Level Bedrooms 3
Main Level Primary Bedroom
Main Level Great Room
Main Level Kitchen
Main Level Dining Room
Main Level Office
Upper Level Bonus Room
Main Level Sunroom
Interior
Interior Features Attic Stairs Pulldown, Breakfast Bar, Built-in Features, Cable Prewire, Entrance Foyer, Garden Tub, Kitchen Island, Open Floorplan, Pantry, Split Bedroom, Walk-In Closet(s), Walk-In Pantry
Heating Forced Air, Natural Gas
Cooling Ceiling Fan(s), Central Air
Flooring Carpet, Vinyl, Wood
Fireplaces Type Gas Log, Great Room
Fireplace true
Appliance Dishwasher, Disposal, Microwave
Exterior
Exterior Feature In-Ground Irrigation
Garage Spaces 2.0
Fence Privacy
Roof Type Shingle
Garage true
Building
Lot Description Level
Dwelling Type Site Built
Foundation Crawl Space
Sewer Public Sewer
Water City
Architectural Style Transitional
Level or Stories One and One Half
Structure Type Aluminum,Brick Partial,Vinyl
New Construction false
Schools
Elementary Schools Cox Mill
Middle Schools Harris Road
High Schools Cox Mill
Others
HOA Name cannon crossing HOA
Senior Community false
Restrictions Architectural Review
Acceptable Financing Cash, Conventional, FHA, VA Loan
Listing Terms Cash, Conventional, FHA, VA Loan
Special Listing Condition Undisclosed, None
"My job is to find and attract mastery-based agents to the office, protect the culture, and make sure everyone is happy! "






