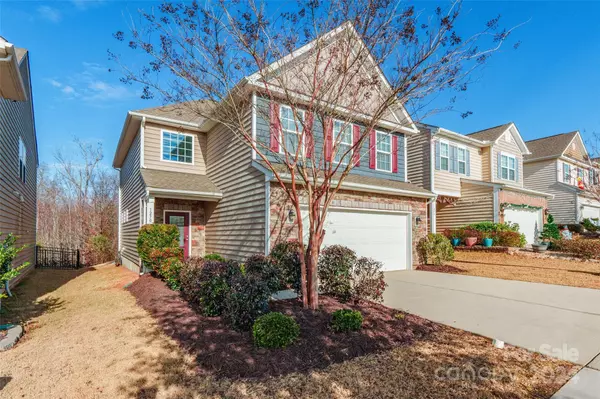4 Beds
4 Baths
2,083 SqFt
4 Beds
4 Baths
2,083 SqFt
Key Details
Property Type Single Family Home
Sub Type Single Family Residence
Listing Status Active
Purchase Type For Sale
Square Footage 2,083 sqft
Price per Sqft $225
Subdivision Waterside At The Catawba
MLS Listing ID 4209250
Bedrooms 4
Full Baths 3
Half Baths 1
HOA Fees $300/qua
HOA Y/N 1
Abv Grd Liv Area 2,083
Year Built 2015
Lot Size 4,791 Sqft
Acres 0.11
Property Description
Location
State SC
County York
Zoning MXU
Rooms
Main Level Dining Area
Main Level Bathroom-Half
Main Level Kitchen
Main Level Laundry
Main Level Great Room
Main Level Breakfast
Upper Level Primary Bedroom
Upper Level Bedroom(s)
Upper Level Bedroom(s)
Upper Level Bedroom(s)
Upper Level Bathroom-Full
Upper Level Bathroom-Full
Upper Level Bathroom-Full
Interior
Interior Features Attic Stairs Pulldown, Breakfast Bar, Built-in Features, Cable Prewire, Entrance Foyer, Garden Tub, Open Floorplan, Pantry
Heating Natural Gas
Cooling Central Air
Flooring Carpet, Tile, Wood
Fireplaces Type Gas Log, Great Room
Fireplace true
Appliance Dishwasher, Disposal, Gas Oven, Gas Range, Gas Water Heater, Microwave
Exterior
Garage Spaces 2.0
Community Features Clubhouse, Fitness Center, Tennis Court(s), Walking Trails
Garage true
Building
Dwelling Type Site Built
Foundation Slab
Sewer Public Sewer
Water City
Level or Stories Two
Structure Type Stone,Vinyl
New Construction false
Schools
Elementary Schools River Trail
Middle Schools Forest Creek
High Schools Catawba Ridge
Others
Senior Community false
Acceptable Financing Cash, Conventional, FHA, VA Loan
Listing Terms Cash, Conventional, FHA, VA Loan
Special Listing Condition None
"My job is to find and attract mastery-based agents to the office, protect the culture, and make sure everyone is happy! "






