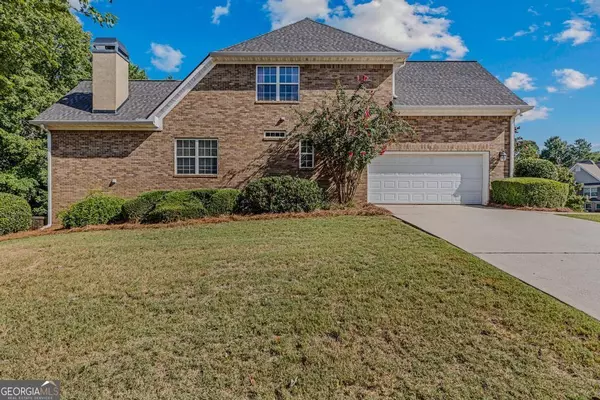5 Beds
3 Baths
3,065 SqFt
5 Beds
3 Baths
3,065 SqFt
Key Details
Property Type Single Family Home
Sub Type Single Family Residence
Listing Status Active
Purchase Type For Sale
Square Footage 3,065 sqft
Price per Sqft $167
Subdivision Eagles Brooke
MLS Listing ID 10431127
Style Brick 4 Side
Bedrooms 5
Full Baths 3
Construction Status Resale
HOA Y/N Yes
Year Built 2004
Annual Tax Amount $7,457
Tax Year 2023
Property Description
Location
State GA
County Henry
Rooms
Basement Daylight, Exterior Entry, Interior Entry, Unfinished
Main Level Bedrooms 2
Interior
Interior Features Double Vanity, High Ceilings, Master On Main Level, Separate Shower, Soaking Tub, Split Bedroom Plan, Tile Bath, Tray Ceiling(s), Two Story Foyer, Walk-In Closet(s)
Heating Other
Cooling Ceiling Fan(s), Central Air
Flooring Carpet, Hardwood
Exterior
Parking Features Garage
Community Features Clubhouse, Gated, Playground, Pool, Sidewalks, Street Lights
Utilities Available Cable Available, Electricity Available, Sewer Available, Underground Utilities, Water Available
Roof Type Composition
Building
Story Three Or More
Sewer Private Sewer
Level or Stories Three Or More
Construction Status Resale
Schools
Elementary Schools Bethlehem
Middle Schools Luella
High Schools Out Of Area

"My job is to find and attract mastery-based agents to the office, protect the culture, and make sure everyone is happy! "






