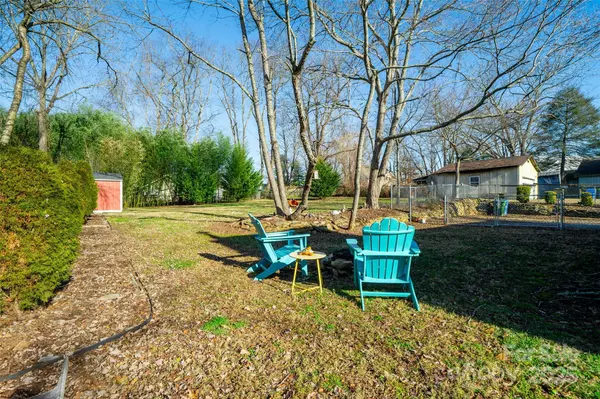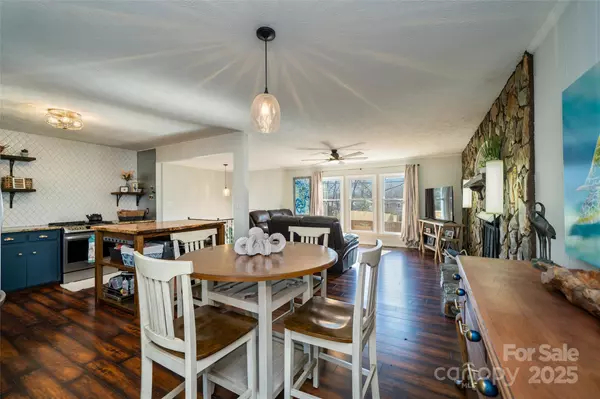4 Beds
2 Baths
1,740 SqFt
4 Beds
2 Baths
1,740 SqFt
Key Details
Property Type Single Family Home
Sub Type Single Family Residence
Listing Status Active
Purchase Type For Sale
Square Footage 1,740 sqft
Price per Sqft $330
Subdivision Gay Green
MLS Listing ID 4208915
Style Ranch
Bedrooms 4
Full Baths 2
Abv Grd Liv Area 1,258
Year Built 1979
Lot Size 0.450 Acres
Acres 0.45
Property Description
Location
State NC
County Buncombe
Zoning RS8
Rooms
Basement Partially Finished
Main Level Bedrooms 3
Main Level Bedroom(s)
Main Level Primary Bedroom
Main Level Living Room
Main Level Bedroom(s)
Main Level Kitchen
Main Level Dining Area
Basement Level Basement
Basement Level Bedroom(s)
Main Level Bathroom-Full
Basement Level Laundry
Main Level Bathroom-Full
Interior
Heating Heat Pump
Cooling Heat Pump
Flooring Wood
Fireplaces Type Living Room
Fireplace true
Appliance Oven, Refrigerator
Exterior
Utilities Available Electricity Connected
Waterfront Description None
View Mountain(s)
Garage false
Building
Dwelling Type Site Built
Foundation Basement
Sewer Public Sewer
Water City
Architectural Style Ranch
Level or Stories One
Structure Type Hardboard Siding
New Construction false
Schools
Elementary Schools Estes/Koontz
Middle Schools Valley Springs
High Schools T.C. Roberson
Others
Senior Community false
Restrictions No Representation
Acceptable Financing Cash, Conventional, FHA, VA Loan
Listing Terms Cash, Conventional, FHA, VA Loan
Special Listing Condition None
"My job is to find and attract mastery-based agents to the office, protect the culture, and make sure everyone is happy! "






