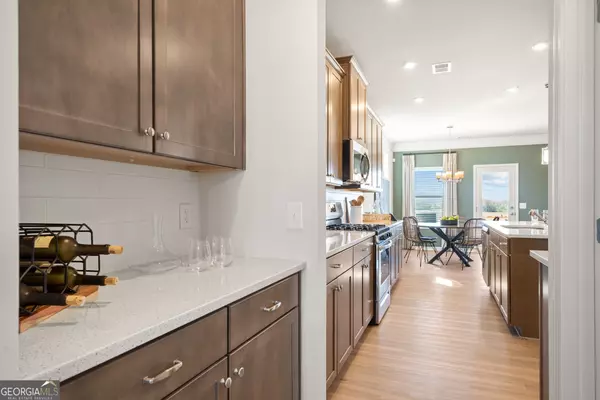
4 Beds
3 Baths
3,005 SqFt
4 Beds
3 Baths
3,005 SqFt
Key Details
Property Type Single Family Home
Sub Type Single Family Residence
Listing Status Active
Purchase Type For Sale
Square Footage 3,005 sqft
Price per Sqft $142
Subdivision Victoria Heights
MLS Listing ID 10430441
Style Traditional
Bedrooms 4
Full Baths 3
Construction Status Under Construction
HOA Fees $375
HOA Y/N No
Annual Tax Amount $1
Tax Year 2024
Lot Size 0.270 Acres
Property Description
Location
State GA
County Paulding
Rooms
Basement None
Main Level Bedrooms 1
Interior
Interior Features Double Vanity, High Ceilings, Separate Shower, Walk-In Closet(s)
Heating Central, Natural Gas
Cooling Central Air, Electric
Flooring Carpet, Vinyl
Fireplaces Number 1
Fireplaces Type Family Room
Exterior
Parking Features Attached, Garage
Garage Spaces 2.0
Community Features Sidewalks, Street Lights
Utilities Available Electricity Available, Natural Gas Available, Sewer Available, Water Available
Roof Type Composition
Building
Story Two
Sewer Public Sewer
Level or Stories Two
Construction Status Under Construction
Schools
Elementary Schools Abney
Middle Schools Moses
High Schools North Paulding
Others
Acceptable Financing 1031 Exchange, Cash, Conventional, FHA, VA Loan
Listing Terms 1031 Exchange, Cash, Conventional, FHA, VA Loan


"My job is to find and attract mastery-based agents to the office, protect the culture, and make sure everyone is happy! "






