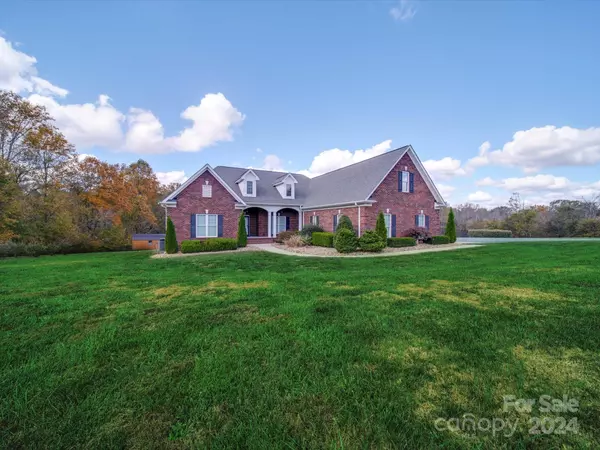4 Beds
3 Baths
2,903 SqFt
4 Beds
3 Baths
2,903 SqFt
Key Details
Property Type Single Family Home
Sub Type Single Family Residence
Listing Status Active
Purchase Type For Sale
Square Footage 2,903 sqft
Price per Sqft $378
MLS Listing ID 4200544
Bedrooms 4
Full Baths 3
Construction Status Completed
Abv Grd Liv Area 2,903
Year Built 2013
Lot Size 10.076 Acres
Acres 10.076
Property Description
The primary suite offers a spa-like retreat with a large shower, double vanity, and serene views of the property. Step outside to the expansive back deck, perfect for entertaining or soaking in the natural beauty. Security meets convenience with a gated driveway, oversized two-car garage, and an unfinished bonus room upstairs for endless possibilities.
This property is more than a home; it's a lifestyle waiting to be embraced. Schedule your viewing today!
Location
State NC
County Union
Zoning AU5
Rooms
Main Level Bedrooms 4
Main Level Primary Bedroom
Interior
Interior Features Attic Walk In, Entrance Foyer, Kitchen Island, Open Floorplan, Pantry, Split Bedroom, Storage, Walk-In Closet(s)
Heating Heat Pump
Cooling Heat Pump
Flooring Carpet, Tile, Wood
Fireplaces Type Gas Log, Gas Unvented, Great Room
Fireplace true
Appliance Dishwasher, Double Oven, Filtration System, Gas Cooktop, Gas Water Heater, Microwave, Plumbed For Ice Maker, Tankless Water Heater, Wall Oven
Exterior
Exterior Feature In-Ground Irrigation
Garage Spaces 2.0
Fence Back Yard, Partial
Utilities Available Cable Available, Electricity Connected, Gas
Waterfront Description None
Roof Type Shingle
Garage true
Building
Lot Description Cleared, Creek Front, Flood Plain/Bottom Land, Private, Rolling Slope, Wooded
Dwelling Type Site Built
Foundation Crawl Space
Sewer Septic Installed
Water Well
Level or Stories One
Structure Type Brick Full,Vinyl
New Construction false
Construction Status Completed
Schools
Elementary Schools Fairview
Middle Schools Piedmont
High Schools Piedmont
Others
Senior Community false
Restrictions No Representation
Acceptable Financing Cash, Conventional
Listing Terms Cash, Conventional
Special Listing Condition None
"My job is to find and attract mastery-based agents to the office, protect the culture, and make sure everyone is happy! "






