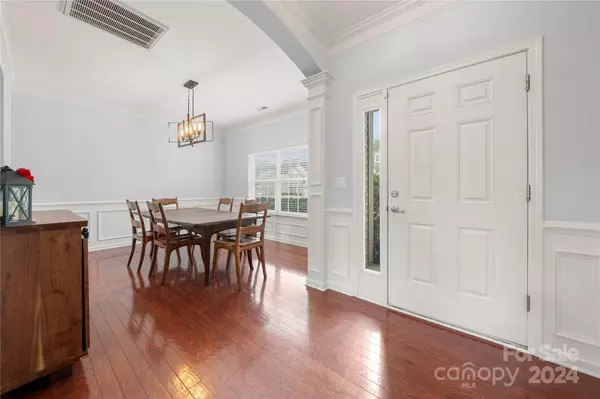
4 Beds
3 Baths
2,450 SqFt
4 Beds
3 Baths
2,450 SqFt
Key Details
Property Type Single Family Home
Sub Type Single Family Residence
Listing Status Active
Purchase Type For Sale
Square Footage 2,450 sqft
Price per Sqft $204
Subdivision Almond Glen
MLS Listing ID 4208008
Bedrooms 4
Full Baths 2
Half Baths 1
HOA Fees $155/qua
HOA Y/N 1
Abv Grd Liv Area 2,450
Year Built 2011
Lot Size 10,890 Sqft
Acres 0.25
Lot Dimensions 70x153x71x153
Property Description
The home features a primary suite on the main level and three additional bedrooms upstairs. With hardwood floors throughout, tile in the kitchen, and new carpet being installed by 12/30, it's both stylish and functional. The kitchen boasts granite countertops, stainless steel appliances, and a large island, perfect for hosting.
One of the standout features of this home is the rare three-car garage, offering plenty of space for vehicles, storage, or even hobbies. The current owner has a golf simulator set up in the garage! Let's talk and see how we can make this your next home!
Location
State SC
County Lancaster
Zoning Resident
Rooms
Main Level Bedrooms 1
Main Level Kitchen
Main Level Dining Room
Main Level Great Room
Main Level Primary Bedroom
Main Level Laundry
Main Level Breakfast
Main Level Bathroom-Half
Upper Level Bedroom(s)
Upper Level Bedroom(s)
Upper Level Bedroom(s)
Upper Level Loft
Interior
Heating Forced Air
Cooling Central Air
Flooring Carpet, Hardwood, Tile, Vinyl
Fireplace true
Appliance Dishwasher, Disposal, Exhaust Hood, Gas Cooktop, Microwave, Wall Oven
Exterior
Garage Spaces 3.0
Fence Fenced
View Year Round
Garage true
Building
Dwelling Type Site Built
Foundation Slab
Sewer County Sewer
Water County Water
Level or Stories Two
Structure Type Stone,Vinyl
New Construction false
Schools
Elementary Schools Unspecified
Middle Schools Unspecified
High Schools Unspecified
Others
HOA Name AMG
Senior Community false
Acceptable Financing Cash, Conventional, FHA, VA Loan
Listing Terms Cash, Conventional, FHA, VA Loan
Special Listing Condition None

"My job is to find and attract mastery-based agents to the office, protect the culture, and make sure everyone is happy! "






