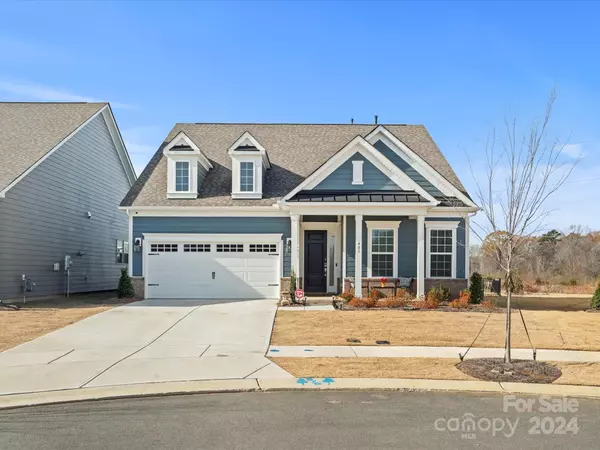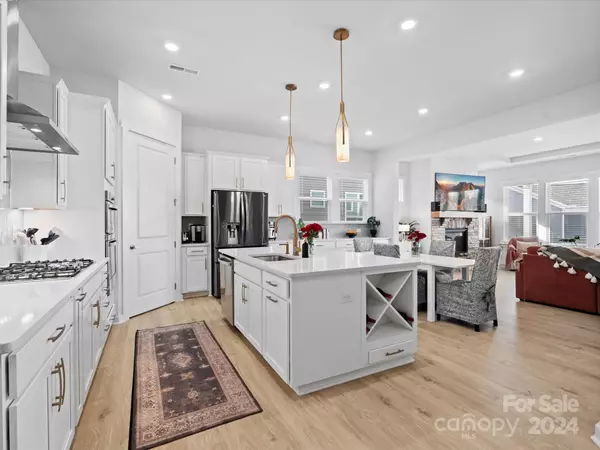4 Beds
4 Baths
2,671 SqFt
4 Beds
4 Baths
2,671 SqFt
Key Details
Property Type Single Family Home
Sub Type Single Family Residence
Listing Status Active
Purchase Type For Sale
Square Footage 2,671 sqft
Price per Sqft $215
Subdivision Northgate
MLS Listing ID 4206225
Style Transitional
Bedrooms 4
Full Baths 3
Half Baths 1
HOA Fees $316/mo
HOA Y/N 1
Abv Grd Liv Area 2,671
Year Built 2023
Lot Size 0.260 Acres
Acres 0.26
Property Description
The chef's dream kitchen features extended cabinetry for ample storage, a massive island, and pendant lighting, sleek quartz countertops, stainless steel appliances, a gas stovetop, wall oven, stylish tiled backsplash, and an expansive pantry and the living room is highlighted by a beautiful stone fireplace.
The primary suite impresses with a tray ceiling, a luxurious bathroom with a large tiled shower, a generous walk-in closet, and a built-in pet enclave. The secondary bedrooms on the main floor are ample in size, offering flexibility and comfort for guests or family. Upstairs, you'll find a retreat away from it all, featuring a full bedroom, full bathroom, and a bonus area that serves as a media room—ideal for relaxing or entertaining. See Virtual Tour For Comprehensive Features List and More Photos.
Location
State NC
County Union
Zoning Res
Rooms
Main Level Bedrooms 3
Main Level Great Room
Main Level Kitchen
Main Level Dining Area
Main Level Bedroom(s)
Main Level Bathroom-Full
Main Level Primary Bedroom
Main Level Bedroom(s)
Main Level Laundry
Upper Level Bed/Bonus
Upper Level Bathroom-Full
Interior
Interior Features Entrance Foyer, Kitchen Island, Open Floorplan, Pantry, Walk-In Closet(s)
Heating Heat Pump
Cooling Ceiling Fan(s), Central Air
Flooring Carpet, Laminate, Tile
Fireplaces Type Gas Log, Great Room
Fireplace true
Appliance Dishwasher, Disposal, Exhaust Fan, Gas Cooktop, Microwave, Tankless Water Heater
Exterior
Exterior Feature Lawn Maintenance
Garage Spaces 2.0
Fence Fenced
Community Features Fifty Five and Older, Clubhouse, Dog Park, Fitness Center, Picnic Area, Recreation Area, Sidewalks, Sport Court, Street Lights, Walking Trails
Garage true
Building
Dwelling Type Site Built
Foundation Slab
Builder Name Taylor Morrison
Sewer Public Sewer
Water City
Architectural Style Transitional
Level or Stories One and One Half
Structure Type Fiber Cement,Stone Veneer
New Construction false
Schools
Elementary Schools Poplin
Middle Schools Porter Ridge
High Schools Porter Ridge
Others
HOA Name Troon Management Services
Senior Community true
Restrictions Architectural Review
Acceptable Financing Cash, Conventional, FHA, Owner Financing, VA Loan
Listing Terms Cash, Conventional, FHA, Owner Financing, VA Loan
Special Listing Condition None
"My job is to find and attract mastery-based agents to the office, protect the culture, and make sure everyone is happy! "






