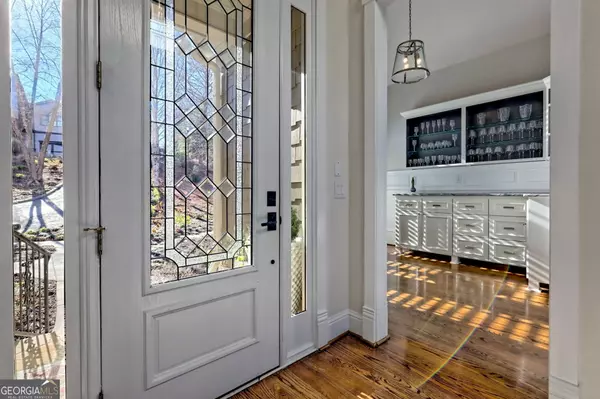
4 Beds
4.5 Baths
4,893 SqFt
4 Beds
4.5 Baths
4,893 SqFt
Key Details
Property Type Single Family Home
Sub Type Single Family Residence
Listing Status Active
Purchase Type For Sale
Square Footage 4,893 sqft
Price per Sqft $314
Subdivision Waterfall At Lake Burton
MLS Listing ID 10425908
Style Stone Frame,Craftsman
Bedrooms 4
Full Baths 4
Half Baths 1
Construction Status Resale
HOA Fees $1,800
HOA Y/N Yes
Year Built 2003
Annual Tax Amount $5,110
Tax Year 2024
Lot Size 0.350 Acres
Property Description
Location
State GA
County Rabun
Rooms
Basement Bath Finished, Concrete, Daylight, Exterior Entry, Finished, Full
Main Level Bedrooms 1
Interior
Interior Features Double Vanity, High Ceilings, Master On Main Level, Other, Separate Shower, Soaking Tub, Tile Bath, Two Story Foyer, Vaulted Ceiling(s), Walk-In Closet(s)
Heating Electric, Forced Air, Heat Pump
Cooling Electric, Ceiling Fan(s), Central Air, Heat Pump
Flooring Carpet, Hardwood, Tile
Fireplaces Number 3
Fireplaces Type Basement, Living Room, Outside, Factory Built, Gas Starter, Gas Log
Exterior
Exterior Feature Balcony, Garden, Gas Grill, Other
Parking Features Attached, Garage Door Opener, Garage, Guest, Kitchen Level, Storage
Garage Spaces 4.0
Community Features Gated, Park
Utilities Available Underground Utilities, Cable Available
View Mountain(s)
Roof Type Composition
Building
Story Three Or More
Sewer Private Sewer
Level or Stories Three Or More
Structure Type Balcony,Garden,Gas Grill,Other
Construction Status Resale
Schools
Elementary Schools Rabun County Primary/Elementar
Middle Schools Rabun County
High Schools Rabun County
Others
Acceptable Financing 1031 Exchange, Cash, Conventional
Listing Terms 1031 Exchange, Cash, Conventional


"My job is to find and attract mastery-based agents to the office, protect the culture, and make sure everyone is happy! "






