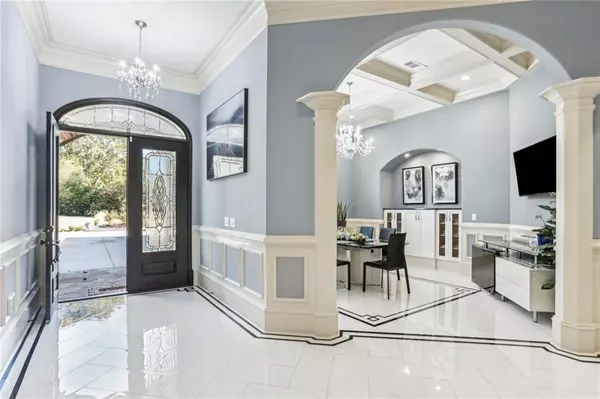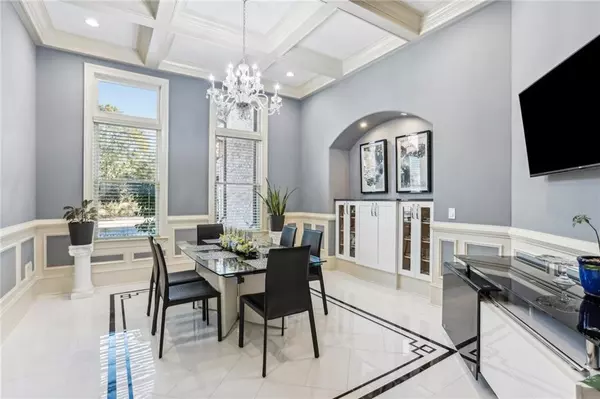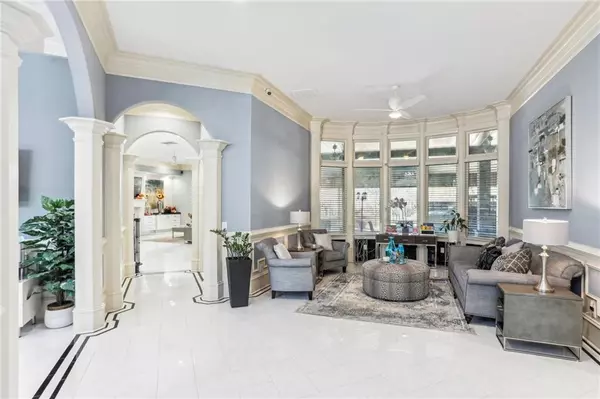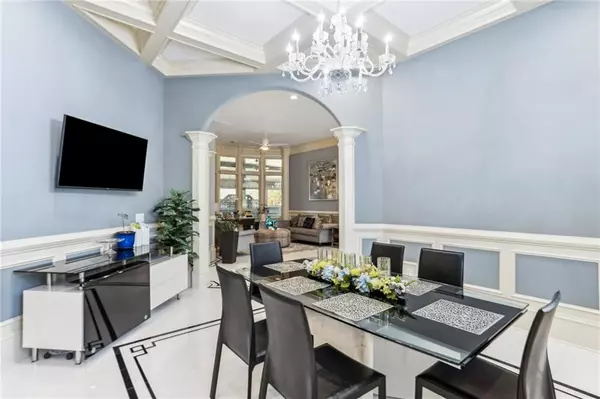
6 Beds
6.5 Baths
6,069 SqFt
6 Beds
6.5 Baths
6,069 SqFt
Key Details
Property Type Single Family Home
Sub Type Single Family Residence
Listing Status Active
Purchase Type For Sale
Square Footage 6,069 sqft
Price per Sqft $296
MLS Listing ID 7494694
Style Contemporary,Modern
Bedrooms 6
Full Baths 6
Half Baths 1
Construction Status Resale
HOA Y/N No
Originating Board First Multiple Listing Service
Year Built 2016
Annual Tax Amount $20,457
Tax Year 2023
Lot Size 1.600 Acres
Acres 1.6
Property Description
Retreat to the lavish main level primary suite featuring a spa-like en-suite bathroom complete with heated floor, soaking tub, triple vanity, and expansive walk-in closet. The high-end finishes throughout the home exude elegance, creating an inviting ambiance in every room.
Step outside to a beautifully landscaped backyard oasis with a serene koi pond, built in outdoor grill and kitchen providing an ideal setting for relaxation or gatherings. The 20 foot lap pool is an ideal exercise opportunity and doubles as a 12 person hot-tub complete with jets for lap pool swimming. The property also boasts a 3-car garage equipped with a charging station for electric vehicles, opaque doors to let in maximum lighting while providing total privacy.
The listing sits on 1.6 acres of manicured lawn and there is an adjacent lot w an additional 2.7 acres available as well for a potential total of 4.3 acres! The entire estate boasts a bevy of pecan trees to give this location the utmost in privacy. The additional 2.7 lot can be purchased along with the home or is available as a separate purchase.
Located in the Duluth school district, this extraordinary Duluth home blends luxury, functionality, and convenience. Don't miss the chance to make this dream property yours!
Location
State GA
County Gwinnett
Lake Name None
Rooms
Bedroom Description Master on Main,Oversized Master
Other Rooms Outbuilding, Shed(s)
Basement None
Main Level Bedrooms 2
Dining Room Seats 12+, Separate Dining Room
Interior
Interior Features Coffered Ceiling(s), Crown Molding, Entrance Foyer 2 Story, High Ceilings 10 ft Main, High Ceilings 10 ft Upper, High Speed Internet, Walk-In Closet(s), Wet Bar
Heating Central, Forced Air, Natural Gas
Cooling Ceiling Fan(s), Central Air
Flooring Ceramic Tile, Hardwood, Marble
Fireplaces Number 2
Fireplaces Type Family Room, Gas Log, Master Bedroom
Window Features Double Pane Windows,Insulated Windows
Appliance Dishwasher, Disposal, Gas Cooktop, Gas Oven, Gas Water Heater, Microwave, Range Hood
Laundry Laundry Room, Main Level, Sink
Exterior
Exterior Feature Lighting, Private Entrance, Private Yard, Rain Gutters
Parking Features Garage, Garage Faces Side, Kitchen Level, Level Driveway, Electric Vehicle Charging Station(s)
Garage Spaces 3.0
Fence Fenced, Wrought Iron
Pool In Ground, Private
Community Features None
Utilities Available Cable Available, Electricity Available, Natural Gas Available, Phone Available, Sewer Available, Underground Utilities, Water Available
Waterfront Description None
View Trees/Woods
Roof Type Composition,Shingle
Street Surface Asphalt
Accessibility None
Handicap Access None
Porch Covered, Rear Porch
Private Pool true
Building
Lot Description Back Yard, Landscaped, Level, Private
Story Two
Foundation Slab
Sewer Septic Tank
Water Well
Architectural Style Contemporary, Modern
Level or Stories Two
Structure Type Brick 4 Sides
New Construction No
Construction Status Resale
Schools
Elementary Schools Chattahoochee - Gwinnett
Middle Schools Duluth
High Schools Duluth
Others
Senior Community no
Restrictions false
Tax ID R6323 004A
Acceptable Financing 1031 Exchange, Cash, Conventional
Listing Terms 1031 Exchange, Cash, Conventional
Special Listing Condition None


"My job is to find and attract mastery-based agents to the office, protect the culture, and make sure everyone is happy! "






