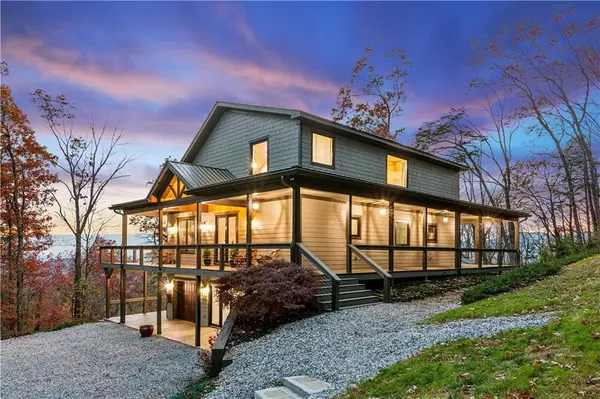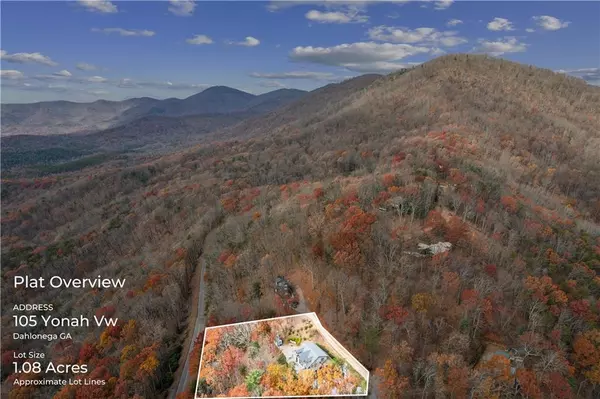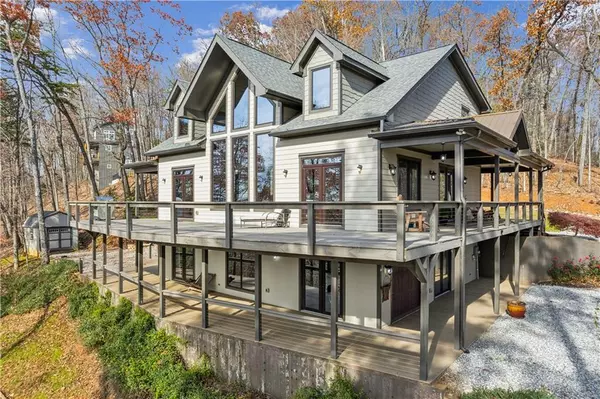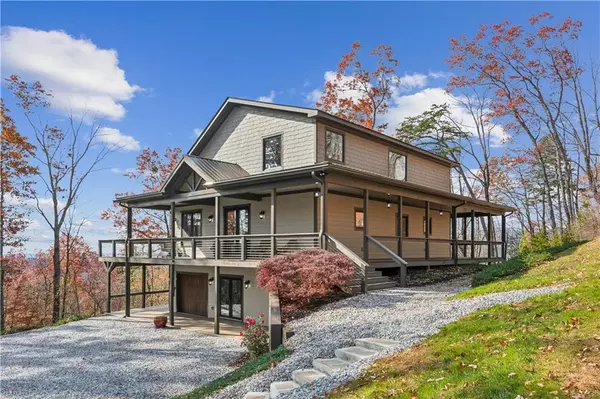
3 Beds
3.5 Baths
3,231 SqFt
3 Beds
3.5 Baths
3,231 SqFt
Key Details
Property Type Single Family Home
Sub Type Single Family Residence
Listing Status Active
Purchase Type For Sale
Square Footage 3,231 sqft
Price per Sqft $386
Subdivision Mountain View Acs
MLS Listing ID 7494178
Style Contemporary,Traditional
Bedrooms 3
Full Baths 3
Half Baths 1
Construction Status Resale
HOA Y/N No
Originating Board First Multiple Listing Service
Year Built 2017
Annual Tax Amount $2,826
Tax Year 2024
Lot Size 1.080 Acres
Acres 1.08
Property Description
Nestled in the heart of the Georgia mountains, 105 Yonah View is a true masterpiece that seamlessly blends the beauty of nature with the finest in luxury living. From the moment you arrive, it's clear you're about to experience something extraordinary. This home offers both an amazing sunrise, and breathtaking sunsets..
This custom-built home is a labor of love, with the owner deeply involved in every aspect of its creation—from selecting the perfect building site to choosing premium materials and overseeing the craftsmanship throughout the building process. The result is a home that exudes pride of ownership at every turn. Though construction started in 2017, it was two years in the making.
As you step inside, the breathtaking mountain views immediately capture your attention. This home has been designed to maximize these views, with stunning floor-to-ceiling windows that span the back of the house, creating a connection between the interior and the majestic landscape outside. The expansive open-concept living space features a chef's kitchen equipped with top-of-the-line Thermador appliances, ideal for culinary enthusiasts and entertainers alike.
The oversized primary bedroom and attached ensuite bathroom is a true retreat, offering 5 STAR comfort . Its luxurious en-suite bathroom showcases custom-designed features, including bespoke sink water elements and a handcrafted shower, thoughtfully tailored to this unique home.
Upstairs, a spacious loft area provides endless possibilities—perfect for a game room, or additional sleeping quarters with room for bunk beds. Whether you seek a fun space for family or a creative room of your own, this area can be customized to suit your needs.
The lower level is equally impressive, offering a private entrance and potential for multi-generational living or as an income-generating property. If you've been considering a VRBO or Airbnb, this location and layout make it an ideal investment opportunity. Plus, the jacuzzi just outside the back door is included, adding an extra touch of luxury. Every detail of this home has been carefully curated to create a home that blends style, functionality, and elegance.
Properties like this in Dahlonega are rare, and they don't last long. Situated just 65 miles north of Atlanta and nestled within the scenic Appalachian foothills, this home offers a unique opportunity to enjoy the best of mountain living while being close to the city. Dahlonega is home to charming vineyards, white-water rafting on the Chestatee River, and the prestigious North Georgia College.
BE SURE TO SEE THE ATTACHED VIDEO TO THIS LISTING
Conveniently located just 9 miles from downtown Dahlonega, this home combines seclusion with easy access to local amenities.
Don't miss your chance to tour this exceptional property. Contact the listing agent today to schedule a private showing.
Location
State GA
County Lumpkin
Lake Name None
Rooms
Bedroom Description Master on Main
Other Rooms Outbuilding
Basement Daylight, Exterior Entry, Finished, Finished Bath, Interior Entry, Walk-Out Access
Main Level Bedrooms 1
Dining Room Open Concept
Interior
Interior Features Beamed Ceilings, Cathedral Ceiling(s), Double Vanity, Entrance Foyer 2 Story, Smart Home
Heating Central, Forced Air, Propane
Cooling Ceiling Fan(s), Central Air, Ductless, Electric, ENERGY STAR Qualified Equipment
Flooring Luxury Vinyl, Tile
Fireplaces Type None
Window Features Aluminum Frames,ENERGY STAR Qualified Windows,Insulated Windows
Appliance Dishwasher, Dryer, ENERGY STAR Qualified Appliances, Gas Cooktop, Gas Oven, Gas Water Heater, Microwave, Range Hood, Refrigerator, Tankless Water Heater, Washer
Laundry Gas Dryer Hookup, Main Level
Exterior
Exterior Feature Garden, Gas Grill, Private Entrance, Private Yard, Storage
Parking Features Drive Under Main Level, Garage, Garage Door Opener, Garage Faces Front, Level Driveway, Parking Pad
Garage Spaces 2.0
Fence None
Pool None
Community Features Gated
Utilities Available Electricity Available, Sewer Available, Underground Utilities, Water Available
Waterfront Description None
View Mountain(s), Trees/Woods
Roof Type Metal
Street Surface Asphalt,Gravel,Paved
Accessibility Accessible Bedroom, Accessible Closets, Accessible Electrical and Environmental Controls
Handicap Access Accessible Bedroom, Accessible Closets, Accessible Electrical and Environmental Controls
Porch Covered, Deck, Front Porch, Rear Porch, Wrap Around
Total Parking Spaces 2
Private Pool false
Building
Lot Description Mountain Frontage, Private
Story Three Or More
Foundation Concrete Perimeter, Pillar/Post/Pier
Sewer Septic Tank
Water Well
Architectural Style Contemporary, Traditional
Level or Stories Three Or More
Structure Type Blown-In Insulation,HardiPlank Type,Spray Foam Insulation
New Construction No
Construction Status Resale
Schools
Elementary Schools Cottrell
Middle Schools Lumpkin County
High Schools Lumpkin County
Others
Senior Community no
Restrictions false
Tax ID 073 020
Special Listing Condition None


"My job is to find and attract mastery-based agents to the office, protect the culture, and make sure everyone is happy! "






