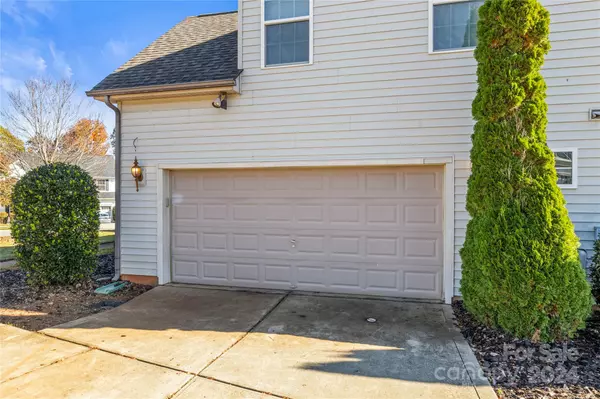
4 Beds
3 Baths
3,134 SqFt
4 Beds
3 Baths
3,134 SqFt
Key Details
Property Type Single Family Home
Sub Type Single Family Residence
Listing Status Active
Purchase Type For Sale
Square Footage 3,134 sqft
Price per Sqft $143
Subdivision Curtis Pond
MLS Listing ID 4200820
Style Transitional
Bedrooms 4
Full Baths 2
Half Baths 1
Construction Status Completed
HOA Fees $500/ann
HOA Y/N 1
Abv Grd Liv Area 3,134
Year Built 2010
Lot Size 0.340 Acres
Acres 0.34
Property Description
Location
State NC
County Iredell
Zoning RG
Rooms
Upper Level Primary Bedroom
Upper Level Bedroom(s)
Upper Level Bathroom-Full
Upper Level Bedroom(s)
Upper Level Bathroom-Full
Upper Level Bedroom(s)
Upper Level Bonus Room
Upper Level Laundry
Main Level Bathroom-Half
Main Level Living Room
Main Level Kitchen
Main Level Dining Room
Main Level Dining Area
Main Level Office
Main Level Bed/Bonus
Interior
Interior Features Attic Stairs Pulldown
Heating Forced Air, Natural Gas
Cooling Ceiling Fan(s), Central Air
Flooring Carpet, Laminate, Wood
Fireplace false
Appliance Bar Fridge, Dishwasher, Disposal, Electric Cooktop, Electric Oven, Gas Water Heater, Microwave, Refrigerator
Exterior
Garage Spaces 2.0
Community Features Clubhouse, Picnic Area, Playground, Pond, Recreation Area, Sidewalks, Street Lights, Walking Trails
Utilities Available Cable Available, Electricity Connected, Gas, Underground Power Lines, Underground Utilities
Roof Type Composition
Garage true
Building
Lot Description Corner Lot, Cul-De-Sac
Dwelling Type Site Built
Foundation Slab
Builder Name Ryan Homes
Sewer Public Sewer
Water City
Architectural Style Transitional
Level or Stories Two
Structure Type Aluminum,Vinyl
New Construction false
Construction Status Completed
Schools
Elementary Schools Rocky River
Middle Schools Mooresville
High Schools Mooresville
Others
HOA Name PMI Queen City
Senior Community false
Acceptable Financing Cash, Conventional, FHA, VA Loan
Listing Terms Cash, Conventional, FHA, VA Loan
Special Listing Condition None

"My job is to find and attract mastery-based agents to the office, protect the culture, and make sure everyone is happy! "






