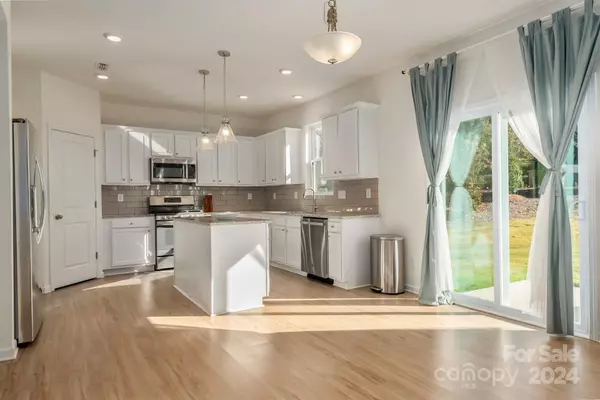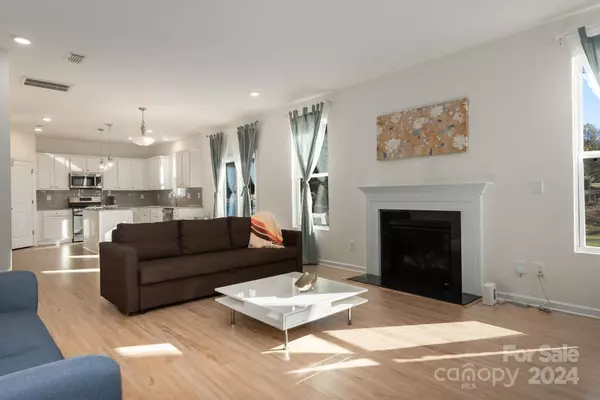
4 Beds
3 Baths
2,414 SqFt
4 Beds
3 Baths
2,414 SqFt
Key Details
Property Type Single Family Home
Sub Type Single Family Residence
Listing Status Active
Purchase Type For Sale
Square Footage 2,414 sqft
Price per Sqft $207
Subdivision Selwyn Landing
MLS Listing ID 4201440
Style Arts and Crafts
Bedrooms 4
Full Baths 2
Half Baths 1
Construction Status Completed
HOA Fees $196/qua
HOA Y/N 1
Abv Grd Liv Area 2,414
Year Built 2021
Lot Size 7,405 Sqft
Acres 0.17
Lot Dimensions 7405
Property Description
Step into this beautifully maintained Arts and Crafts home, where classic charm meets contemporary living. Featuring an open floor plan that flows effortlessly, this residence is perfect for hosting unforgettable gatherings or simply enjoying everyday moments in style.
Located in the heart of Charlotte, you’ll love the convenience of being just moments from the city’s vibrant dining, shopping, and cultural hotspots. The home’s thoughtful design, coupled with it's exceptional upkeep, ensures a seamless blend of warmth and functionality.
Whether you’re entertaining guests or seeking your own urban oasis, this home invites you to live life at its finest. Don't miss the opportunity to make it yours!
Location
State NC
County Mecklenburg
Zoning N1-A
Rooms
Upper Level Bedroom(s)
Upper Level Primary Bedroom
Upper Level Bedroom(s)
Upper Level Bedroom(s)
Upper Level Bathroom-Full
Upper Level Bathroom-Full
Main Level Bathroom-Half
Main Level Kitchen
Main Level Mud
Main Level Family Room
Upper Level Laundry
Main Level Dining Room
Interior
Interior Features Attic Stairs Pulldown, Kitchen Island, Open Floorplan, Storage, Walk-In Closet(s)
Heating Forced Air
Cooling Central Air
Flooring Carpet
Fireplaces Type Gas, Living Room
Fireplace true
Appliance Dishwasher, Disposal, Gas Range, Gas Water Heater, Ice Maker, Microwave, Refrigerator with Ice Maker, Self Cleaning Oven
Exterior
Garage Spaces 2.0
Waterfront Description None
View Year Round
Roof Type Shingle
Garage true
Building
Lot Description Corner Lot, Level, Wooded
Dwelling Type Site Built
Foundation Slab
Builder Name M/I Homes
Sewer Public Sewer
Water City
Architectural Style Arts and Crafts
Level or Stories Two
Structure Type Hardboard Siding,Stone
New Construction false
Construction Status Completed
Schools
Elementary Schools J.W. Grier
Middle Schools Northridge
High Schools Rocky River
Others
HOA Name Kuester Management Group
Senior Community false
Acceptable Financing Cash, Conventional, Exchange, FHA, VA Loan
Listing Terms Cash, Conventional, Exchange, FHA, VA Loan
Special Listing Condition None

"My job is to find and attract mastery-based agents to the office, protect the culture, and make sure everyone is happy! "






