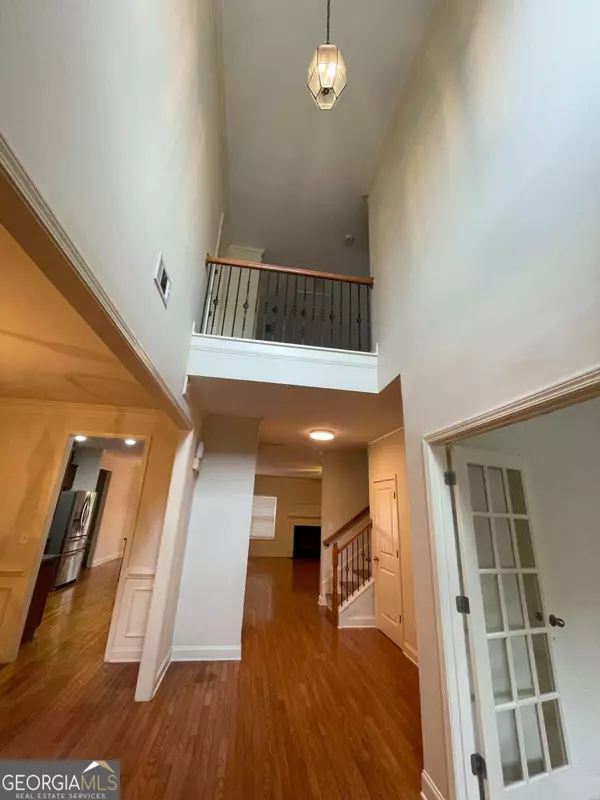
5 Beds
4.5 Baths
4,681 SqFt
5 Beds
4.5 Baths
4,681 SqFt
Key Details
Property Type Single Family Home
Sub Type Single Family Residence
Listing Status Active
Purchase Type For Rent
Square Footage 4,681 sqft
Subdivision The Lakes At Sugarloaf
MLS Listing ID 10415027
Style Brick 4 Side,Traditional
Bedrooms 5
Full Baths 4
Half Baths 1
Construction Status Resale
HOA Y/N Yes
Year Built 2008
Lot Size 0.320 Acres
Property Description
Location
State GA
County Gwinnett
Rooms
Basement Bath Finished, Daylight, Exterior Entry, Finished, Full, Interior Entry
Main Level Bedrooms 1
Interior
Interior Features Master On Main Level, Walk-In Closet(s)
Heating Central
Cooling Ceiling Fan(s), Central Air
Flooring Carpet, Hardwood
Fireplaces Number 1
Fireplaces Type Family Room
Exterior
Parking Features Garage
Fence Back Yard, Fenced
Community Features Gated, Pool, Sidewalks, Tennis Court(s), Walk To Schools
Utilities Available None
Waterfront Description No Dock Or Boathouse
Roof Type Other
Building
Story Two
Sewer Public Sewer
Level or Stories Two
Construction Status Resale
Schools
Elementary Schools M H Mason
Middle Schools Richard Hull
High Schools Peachtree Ridge


"My job is to find and attract mastery-based agents to the office, protect the culture, and make sure everyone is happy! "






