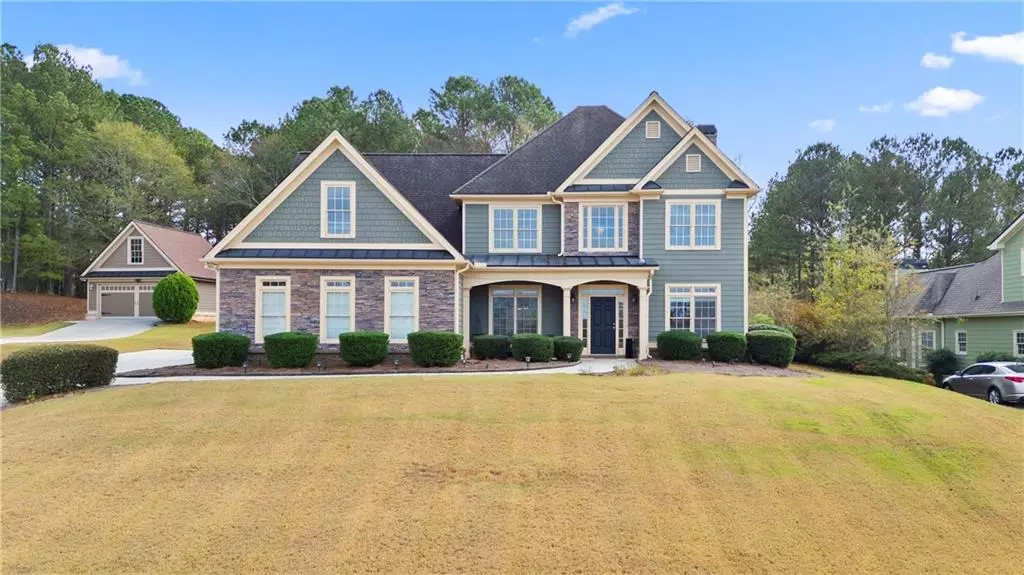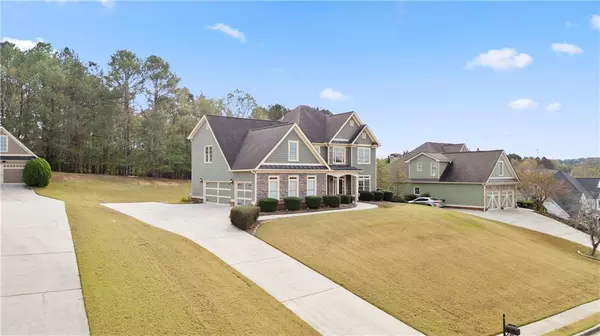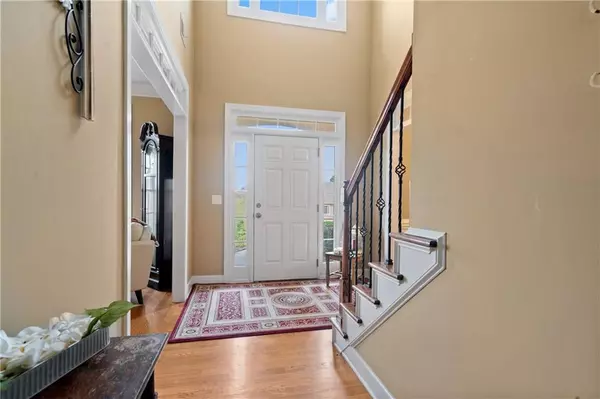4 Beds
3.5 Baths
3,006 SqFt
4 Beds
3.5 Baths
3,006 SqFt
Key Details
Property Type Single Family Home
Sub Type Single Family Residence
Listing Status Active
Purchase Type For Sale
Square Footage 3,006 sqft
Price per Sqft $152
Subdivision Richmond Place
MLS Listing ID 7486894
Style Craftsman
Bedrooms 4
Full Baths 3
Half Baths 1
Construction Status Resale
HOA Fees $700
HOA Y/N Yes
Originating Board First Multiple Listing Service
Year Built 2005
Annual Tax Amount $5,426
Tax Year 2023
Lot Size 0.840 Acres
Acres 0.84
Property Description
on .84 acres in sought after Richmond Place Community! Since purchased, two BRAND
HVAC Units, refinished hardwoods, new blinds, and the sunroom has been finished out.
The main level features a large family room with a fireplace – open to kitchen – that
includes granite countertops and stainless appliances, a living room, separate dining room,
and breakfast room. Upstairs, you will find 4 good- sized bedrooms and 3 full baths. The
master offers a retreat with an over-sized master bathroom with separate tub/shower,
double vanities, and a large master closet. One of the bedrooms has its own bathroom
attached. The 3-car garage provides ample space for automobiles and “extras” and is hard
to find at this price. This very attractive neighborhood offers swimming, sidewalks, and
streetlights. Close to shopping, great restaurants, schools, golf, and downtown Loganville
events!
Location
State GA
County Walton
Lake Name None
Rooms
Bedroom Description Oversized Master,Other
Other Rooms None
Basement None
Dining Room Separate Dining Room
Interior
Interior Features Bookcases, Disappearing Attic Stairs, Entrance Foyer, Entrance Foyer 2 Story, His and Hers Closets, Walk-In Closet(s)
Heating Natural Gas
Cooling Ceiling Fan(s), Central Air
Flooring Carpet, Ceramic Tile, Hardwood
Fireplaces Number 1
Fireplaces Type Family Room, Gas Starter
Window Features Double Pane Windows
Appliance Dishwasher, Gas Range, Gas Water Heater, Microwave, Range Hood, Refrigerator
Laundry In Hall
Exterior
Exterior Feature Private Yard, Rain Gutters
Parking Features Garage, Garage Door Opener, Garage Faces Side, Kitchen Level
Garage Spaces 3.0
Fence None
Pool None
Community Features Near Schools, Near Shopping, Pool, Sidewalks, Street Lights
Utilities Available Other
Waterfront Description None
View Trees/Woods
Roof Type Composition
Street Surface Paved
Accessibility None
Handicap Access None
Porch Deck, Enclosed
Private Pool false
Building
Lot Description Back Yard, Private, Wooded
Story Two
Foundation Slab
Sewer Septic Tank
Water Public
Architectural Style Craftsman
Level or Stories Two
Structure Type Cement Siding
New Construction No
Construction Status Resale
Schools
Elementary Schools Loganville
Middle Schools Loganville
High Schools Loganville
Others
HOA Fee Include Swim
Senior Community no
Restrictions false
Tax ID N034B00000121000
Special Listing Condition None

"My job is to find and attract mastery-based agents to the office, protect the culture, and make sure everyone is happy! "






