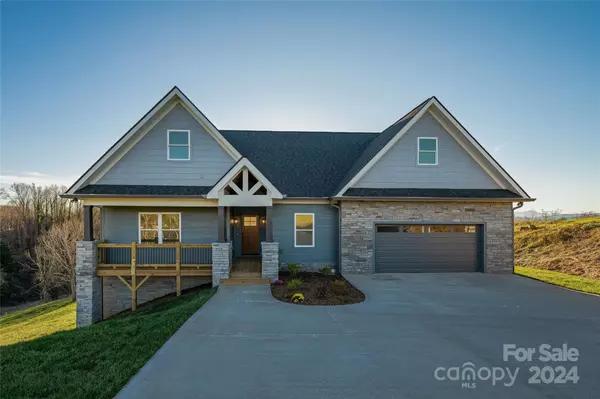
3 Beds
4 Baths
3,025 SqFt
3 Beds
4 Baths
3,025 SqFt
Key Details
Property Type Single Family Home
Sub Type Single Family Residence
Listing Status Active
Purchase Type For Sale
Square Footage 3,025 sqft
Price per Sqft $412
Subdivision Timberline
MLS Listing ID 4197454
Style Arts and Crafts,Modern,Post and Beam
Bedrooms 3
Full Baths 4
Construction Status Completed
HOA Fees $500/ann
HOA Y/N 1
Abv Grd Liv Area 1,679
Year Built 2024
Lot Size 0.820 Acres
Acres 0.82
Property Description
Location
State NC
County Henderson
Zoning Res
Rooms
Basement Finished, Interior Entry, Storage Space, Walk-Out Access
Main Level Bedrooms 2
Main Level Primary Bedroom
Basement Level Bonus Room
Main Level Living Room
Basement Level Bed/Bonus
Main Level Kitchen
Main Level Laundry
Main Level Primary Bedroom
Main Level Bedroom(s)
Basement Level Bedroom(s)
Basement Level Family Room
Interior
Interior Features Attic Stairs Pulldown
Heating Central, Electric, Heat Pump
Cooling Central Air, Heat Pump
Flooring Concrete, Tile, Vinyl
Fireplaces Type Living Room
Fireplace true
Appliance Dishwasher, Electric Cooktop, Electric Oven, Electric Range, Microwave, Refrigerator with Ice Maker
Exterior
Garage Spaces 2.0
Utilities Available Electricity Connected, Underground Utilities
View Long Range, Mountain(s), Year Round
Roof Type Shingle
Garage true
Building
Lot Description Sloped, Views
Dwelling Type Site Built
Foundation Basement
Builder Name Brown Haven Homes
Sewer Septic Installed
Water Well
Architectural Style Arts and Crafts, Modern, Post and Beam
Level or Stories One
Structure Type Hardboard Siding,Stone,Wood
New Construction true
Construction Status Completed
Schools
Elementary Schools Unspecified
Middle Schools Unspecified
High Schools Unspecified
Others
Senior Community false
Acceptable Financing Cash, Conventional
Listing Terms Cash, Conventional
Special Listing Condition None

"My job is to find and attract mastery-based agents to the office, protect the culture, and make sure everyone is happy! "






