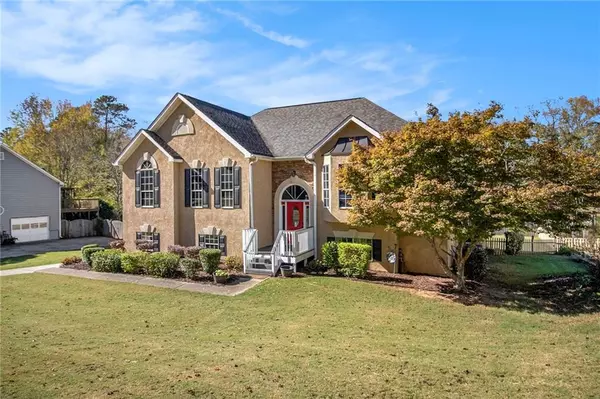3 Beds
3 Baths
2,845 SqFt
3 Beds
3 Baths
2,845 SqFt
Key Details
Property Type Single Family Home
Sub Type Single Family Residence
Listing Status Active
Purchase Type For Sale
Square Footage 2,845 sqft
Price per Sqft $161
Subdivision Woodstream
MLS Listing ID 7485429
Style Traditional
Bedrooms 3
Full Baths 3
Construction Status Resale
HOA Fees $385
HOA Y/N Yes
Originating Board First Multiple Listing Service
Year Built 1995
Annual Tax Amount $4,118
Tax Year 2024
Lot Size 0.326 Acres
Acres 0.3264
Property Description
MOTHER-IN-LAW SUITE!!! Welcome to this charming lakeside home in Newnan’s sought-after Woodstream community, offering 3 bedrooms, 3 full bathrooms, and thoughtfully designed spaces for relaxing and entertaining. The main level boasts vaulted ceilings, a bright living room with a cozy fireplace as a focal point, a formal dining room, and a kitchen with a convenient view to the living area, perfect for entertaining. This floor also includes 3 bedrooms, with the primary ensuite featuring a walk-in closet, double vanity, separate shower, and a luxurious soaking tub. Downstairs, the fully finished basement is an impressive mother-in-law suite complete with a large living room, full bathroom, a spacious closet, and a fully equipped kitchen—ideal for hosting or used as a private retreat. Two screened-in patios on the main and second floors, an additional open deck, and a hot tub offer multiple options for enjoying serene views and relaxing outdoor moments. Luxury vinyl plank flooring throughout adds elegance and ease of maintenance. The backyard is enclosed by a wooden fence and includes a dock with direct lake access. The Woodstream community also offers fantastic amenities, including a clubhouse, playground, tennis courts, and a pool, creating a resort-like lifestyle at home. With close proximity to I-85, Highway 34, and local conveniences, this beautiful property combines charm, functionality, and an ideal location for both relaxation and connection. Discounted rate options and no lender fee future refinancing may be available for qualified buyers of this home.
Location
State GA
County Coweta
Lake Name None
Rooms
Bedroom Description Other
Other Rooms None
Basement Daylight, Exterior Entry, Finished, Finished Bath, Interior Entry, Walk-Out Access
Main Level Bedrooms 3
Dining Room Separate Dining Room
Interior
Interior Features Double Vanity, Entrance Foyer, Vaulted Ceiling(s), Walk-In Closet(s), Other
Heating Heat Pump
Cooling Ceiling Fan(s), Central Air
Flooring Luxury Vinyl, Other
Fireplaces Number 1
Fireplaces Type Living Room
Window Features None
Appliance Dishwasher, Dryer, Electric Range, Microwave, Refrigerator, Washer
Laundry Laundry Room, Main Level
Exterior
Exterior Feature Other
Parking Features Attached, Drive Under Main Level, Driveway, Garage, Garage Faces Side
Garage Spaces 2.0
Fence Back Yard
Pool None
Community Features Clubhouse, Playground, Pool, Tennis Court(s)
Utilities Available Cable Available, Electricity Available, Natural Gas Available, Sewer Available, Water Available
Waterfront Description Lake Front
View Lake, Other
Roof Type Composition
Street Surface Paved
Accessibility None
Handicap Access None
Porch Deck, Screened
Private Pool false
Building
Lot Description Back Yard, Front Yard, Lake On Lot, Other
Story One
Foundation None
Sewer Public Sewer
Water Public
Architectural Style Traditional
Level or Stories One
Structure Type Stucco,Other
New Construction No
Construction Status Resale
Schools
Elementary Schools White Oak - Coweta
Middle Schools Arnall
High Schools East Coweta
Others
Senior Community no
Restrictions false
Tax ID W04 093
Acceptable Financing Cash, Conventional, FHA, VA Loan
Listing Terms Cash, Conventional, FHA, VA Loan
Special Listing Condition None

"My job is to find and attract mastery-based agents to the office, protect the culture, and make sure everyone is happy! "






