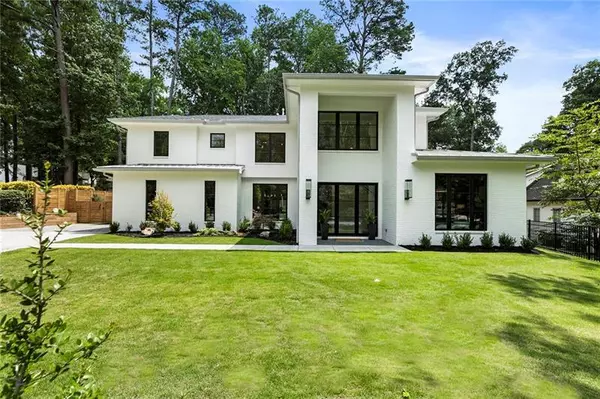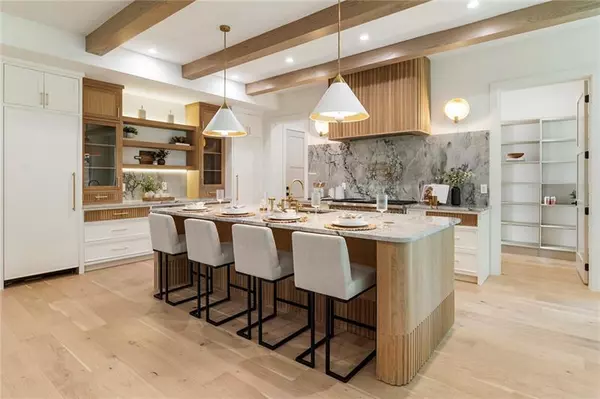5 Beds
3.5 Baths
4,787 SqFt
5 Beds
3.5 Baths
4,787 SqFt
Key Details
Property Type Single Family Home
Sub Type Single Family Residence
Listing Status Active
Purchase Type For Sale
Square Footage 4,787 sqft
Price per Sqft $583
Subdivision Downtown Alpharetta
MLS Listing ID 7485466
Style Contemporary,Modern,Other
Bedrooms 5
Full Baths 3
Half Baths 1
Construction Status New Construction
HOA Y/N No
Originating Board First Multiple Listing Service
Year Built 2024
Annual Tax Amount $1,843
Tax Year 2023
Lot Size 0.414 Acres
Acres 0.414
Property Description
Location
State GA
County Fulton
Lake Name None
Rooms
Bedroom Description Master on Main,Oversized Master,Sitting Room
Other Rooms None
Basement None
Main Level Bedrooms 1
Dining Room Butlers Pantry, Open Concept
Interior
Interior Features Beamed Ceilings, Coffered Ceiling(s), Double Vanity, Entrance Foyer, High Ceilings 10 ft Main, Tray Ceiling(s), Vaulted Ceiling(s), Walk-In Closet(s), Wet Bar
Heating Forced Air, Zoned
Cooling Central Air, Zoned
Flooring Ceramic Tile, Hardwood
Fireplaces Number 2
Fireplaces Type Factory Built, Family Room, Outside
Window Features Aluminum Frames
Appliance Dishwasher, Disposal, Gas Range, Microwave, Range Hood, Refrigerator, Tankless Water Heater
Laundry Laundry Room, Main Level, Mud Room, Sink
Exterior
Exterior Feature Permeable Paving, Private Yard, Rain Gutters, Other
Parking Features Attached, Garage, Garage Door Opener, Garage Faces Side, Kitchen Level, Level Driveway
Garage Spaces 3.0
Fence Back Yard, Wood
Pool None
Community Features None
Utilities Available Cable Available, Electricity Available, Natural Gas Available, Phone Available, Sewer Available, Underground Utilities, Water Available
Waterfront Description None
View Neighborhood, Trees/Woods, Other
Roof Type Composition,Shingle
Street Surface Paved
Accessibility None
Handicap Access None
Porch Covered, Patio, Rear Porch
Private Pool false
Building
Lot Description Back Yard, Front Yard, Landscaped, Level, Sprinklers In Front, Sprinklers In Rear
Story Two
Foundation Slab
Sewer Public Sewer
Water Public
Architectural Style Contemporary, Modern, Other
Level or Stories Two
Structure Type Brick 4 Sides,HardiPlank Type
New Construction No
Construction Status New Construction
Schools
Elementary Schools Alpharetta
Middle Schools Hopewell
High Schools Cambridge
Others
Senior Community no
Restrictions false
Tax ID 22 481111790339
Acceptable Financing Cash, Conventional
Listing Terms Cash, Conventional
Financing no
Special Listing Condition None

"My job is to find and attract mastery-based agents to the office, protect the culture, and make sure everyone is happy! "






