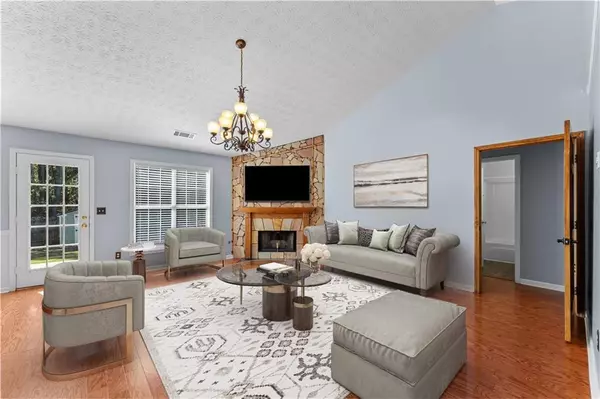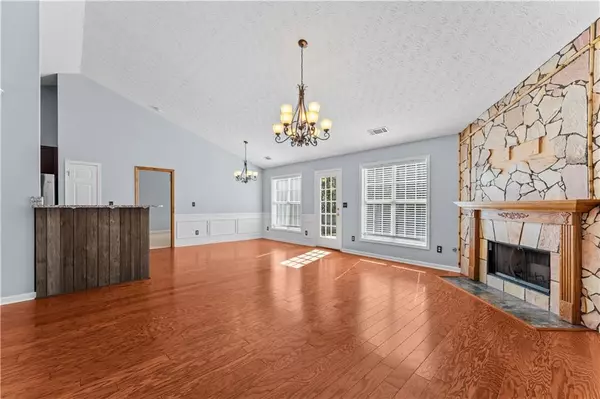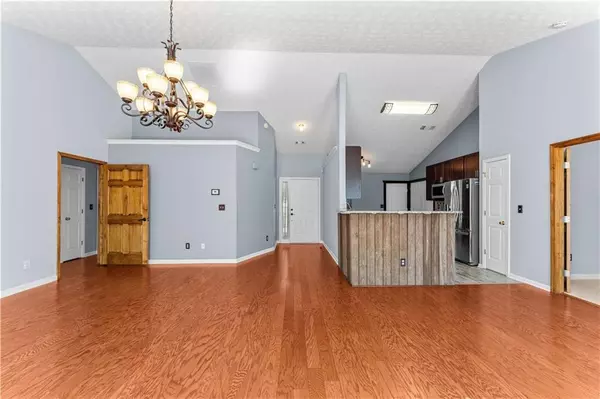4 Beds
2 Baths
1,665 SqFt
4 Beds
2 Baths
1,665 SqFt
Key Details
Property Type Single Family Home
Sub Type Single Family Residence
Listing Status Active
Purchase Type For Sale
Square Footage 1,665 sqft
Price per Sqft $231
Subdivision Magruder Crossing
MLS Listing ID 7475341
Style Ranch
Bedrooms 4
Full Baths 2
Construction Status Resale
HOA Fees $280
HOA Y/N Yes
Originating Board First Multiple Listing Service
Year Built 2002
Annual Tax Amount $3,420
Tax Year 2023
Lot Size 0.370 Acres
Acres 0.37
Property Description
Step inside to an open-concept layout with high ceilings, allowing natural light to flow throughout. The primary suite on the main level is your private oasis, featuring vaulted ceilings, a double vanity, soaking tub, and a walk-in closet – perfect for a relaxing retreat. The heart of this home is the open kitchen, complete with a breakfast bar, pantry, and solid-surface counters, all flowing into the cozy family room, which has a stunning stone wood burning fireplace.
Situated in a prime location, you’ll find yourself close to parks, highly sought after schools, shopping, and dining options. The community is friendly and welcoming, making it an ideal spot to settle down. Enjoy nearby trails, green spaces, and all the convenience Dacula has to offer.
With a beautiful brick front and Hardiplank siding, this home exudes curb appeal. It’s ready for you to move in and make it your own. Don’t miss the chance to call this gem your home – the seller is motivated and ready to make a deal! Come see it today and embrace the lifestyle you’ve been dreaming of!
Location
State GA
County Gwinnett
Lake Name None
Rooms
Bedroom Description Master on Main
Other Rooms Shed(s), Storage
Basement None
Main Level Bedrooms 4
Dining Room Open Concept
Interior
Interior Features High Ceilings 9 ft Main, Walk-In Closet(s)
Heating Central, Forced Air, Natural Gas
Cooling Ceiling Fan(s), Central Air
Flooring Carpet, Hardwood
Fireplaces Number 1
Fireplaces Type Living Room, Stone, Wood Burning Stove
Window Features Insulated Windows
Appliance Dishwasher, Electric Oven, Gas Cooktop, Microwave, Refrigerator
Laundry In Kitchen, Laundry Closet, Main Level
Exterior
Exterior Feature Private Yard, Rain Gutters, Storage
Parking Features Attached, Driveway, Garage, Garage Door Opener, Garage Faces Front, On Street
Garage Spaces 2.0
Fence Back Yard, Wood
Pool None
Community Features Homeowners Assoc, Near Public Transport, Near Schools, Near Shopping, Near Trails/Greenway, Pool
Utilities Available Electricity Available, Natural Gas Available, Sewer Available, Water Available
Waterfront Description None
View Pool, Rural, Trees/Woods
Roof Type Shingle
Street Surface Concrete
Accessibility None
Handicap Access None
Porch Patio
Total Parking Spaces 2
Private Pool false
Building
Lot Description Back Yard, Cul-De-Sac, Front Yard
Story One
Foundation Slab
Sewer Public Sewer
Water Public
Architectural Style Ranch
Level or Stories One
Structure Type Brick,Brick Front,HardiPlank Type
New Construction No
Construction Status Resale
Schools
Elementary Schools Ivy Creek
Middle Schools Dacula
High Schools Dacula
Others
HOA Fee Include Swim
Senior Community no
Restrictions false
Tax ID R2001 776
Acceptable Financing 1031 Exchange, Cash, Conventional, FHA
Listing Terms 1031 Exchange, Cash, Conventional, FHA
Special Listing Condition None

"My job is to find and attract mastery-based agents to the office, protect the culture, and make sure everyone is happy! "






