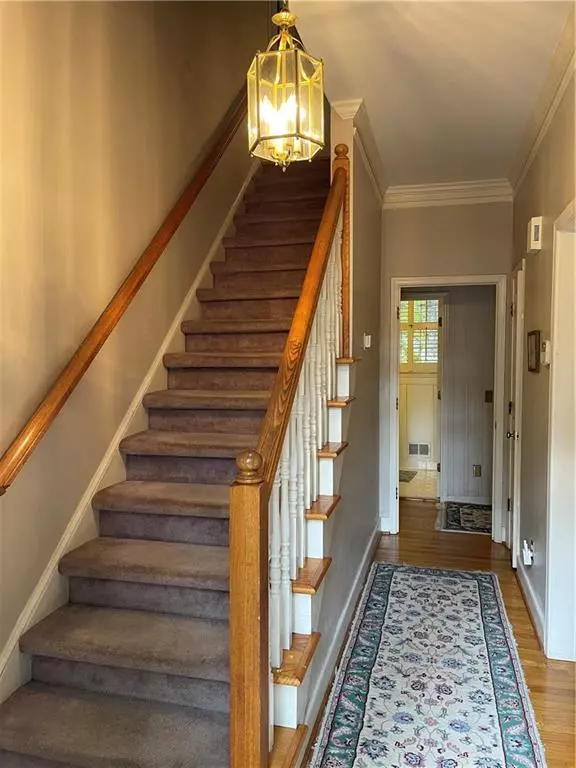
5 Beds
3 Baths
3,406 SqFt
5 Beds
3 Baths
3,406 SqFt
Key Details
Property Type Single Family Home
Sub Type Single Family Residence
Listing Status Active
Purchase Type For Sale
Square Footage 3,406 sqft
Price per Sqft $161
Subdivision Spalding Chase
MLS Listing ID 7477124
Style Traditional
Bedrooms 5
Full Baths 3
Construction Status Fixer
HOA Y/N No
Originating Board First Multiple Listing Service
Year Built 1977
Annual Tax Amount $5,189
Tax Year 2023
Lot Size 0.747 Acres
Acres 0.7474
Property Description
Welcome to 220 Spalding Lake, a cozy 5-bedroom, 3-bathroom single-family home nestled on a generous 0.75-acre lot with a new roof in the highly desirable Spalding Chase community. With 3,406 square feet of living space, this home offers endless possibilities to create the home of your dreams!
While the property needs updates, it presents a fantastic opportunity to customize and finish it to your exact style. Whether you're looking to create your ideal family home or maximize your investment potential, the possibilities are endless.
This home is priced to sell quickly, with comparable homes in the area selling for over $600K as-is and after-repair-value (ARV) comps exceeding $800K. Take advantage of this incredible value and bring your vision to life.
Located in a prime area, the home is close to great shopping, dining, and entertainment options, as well as convenient access to top-rated schools and major highways. The tranquil neighborhood offers privacy and a sense of community, making it the perfect place to call home.
Key Features:
5 spacious bedrooms and 3 bathrooms
3,406 square feet of flexible living space
Sits on a private, wooded 0.75-acre lot
Brand new roof
Tesla Charging Port
Excellent potential for updates and personalization
Don't miss out on this rare opportunity to secure a property in a sought-after neighborhood at an unbeatable price. Schedule your showing today and start planning your dream home!
Location
State GA
County Fulton
Lake Name None
Rooms
Bedroom Description None
Other Rooms None
Basement Daylight, Driveway Access, Exterior Entry, Partial, Walk-Out Access
Main Level Bedrooms 1
Dining Room Seats 12+
Interior
Interior Features Crown Molding
Heating Central
Cooling Central Air
Flooring Carpet
Fireplaces Number 1
Fireplaces Type Brick, Family Room
Window Features None
Appliance Dishwasher
Laundry Main Level, Mud Room
Exterior
Exterior Feature Private Entrance
Parking Features Drive Under Main Level, Garage
Garage Spaces 2.0
Fence None
Pool None
Community Features None
Utilities Available Electricity Available, Natural Gas Available, Sewer Available
Waterfront Description None
View Neighborhood
Roof Type Composition
Street Surface Asphalt
Accessibility None
Handicap Access None
Porch Deck
Private Pool false
Building
Lot Description Back Yard, Cul-De-Sac, Front Yard
Story Two
Foundation Block
Sewer Public Sewer
Water Public
Architectural Style Traditional
Level or Stories Two
Structure Type Other
New Construction No
Construction Status Fixer
Schools
Elementary Schools Dunwoody Springs
Middle Schools Sandy Springs
High Schools North Springs
Others
Senior Community no
Restrictions false
Tax ID 06 031200040279
Special Listing Condition None


"My job is to find and attract mastery-based agents to the office, protect the culture, and make sure everyone is happy! "






