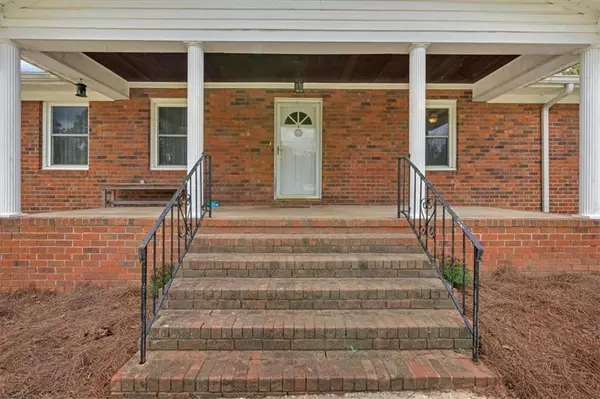3 Beds
3 Baths
2,014 SqFt
3 Beds
3 Baths
2,014 SqFt
Key Details
Property Type Single Family Home
Sub Type Single Family Residence
Listing Status Active
Purchase Type For Sale
Square Footage 2,014 sqft
Price per Sqft $186
Subdivision Ellenburg
MLS Listing ID 7474931
Style Traditional
Bedrooms 3
Full Baths 3
Construction Status Resale
HOA Y/N No
Originating Board First Multiple Listing Service
Year Built 1969
Annual Tax Amount $2,182
Tax Year 2023
Lot Size 7.000 Acres
Acres 7.0
Property Description
Once you step inside, you’ll notice the there is plenty of room for your family to relax in the quiet countryside with loads of natural light. The property offers primary bedroom with en suite bathroom and two additional bedrooms and full bathroom all on the main floor. Recent updates include new windows, HVAC and most of the plumbing.
The fully fenced yard is a private oasis and there is no HOA so you can use your beautiful 7 acres just about any way you like!
Don't miss out on the opportunity to make this remarkable property your new home. Schedule a showing today, and experience all that 61 Parham Lane has to offer!
Lender will credit cost of appraisal at closing and cover cost of 1:0 buydown (saving approximately $2800 and interest rate of approximately 5.5% for first year) when using Supreme Lending, please call Bart Maldonado for details.
Location
State GA
County Chattooga
Lake Name None
Rooms
Bedroom Description Master on Main
Other Rooms Outbuilding, Other
Basement Boat Door, Exterior Entry, Finished Bath, Full, Interior Entry, Unfinished
Main Level Bedrooms 3
Dining Room Separate Dining Room
Interior
Interior Features Bookcases, Double Vanity, Entrance Foyer, High Speed Internet
Heating Central, Electric, Forced Air
Cooling Ceiling Fan(s), Central Air, Electric
Flooring Carpet, Ceramic Tile, Laminate, Wood
Fireplaces Number 1
Fireplaces Type Brick, Family Room
Window Features Double Pane Windows,Insulated Windows,Window Treatments
Appliance Dishwasher, Electric Range, Electric Water Heater, Microwave, Refrigerator
Laundry Electric Dryer Hookup, In Basement, Sink
Exterior
Exterior Feature Rain Gutters
Parking Features Driveway, Level Driveway, RV Access/Parking
Fence Fenced
Pool None
Community Features None
Utilities Available Cable Available, Electricity Available, Phone Available, Water Available
Waterfront Description None
View Rural, Trees/Woods
Roof Type Composition
Street Surface Asphalt
Accessibility None
Handicap Access None
Porch Front Porch
Private Pool false
Building
Lot Description Back Yard, Cleared, Front Yard, Level, Wooded
Story One
Foundation Block
Sewer Septic Tank
Water Public
Architectural Style Traditional
Level or Stories One
Structure Type Brick 4 Sides
New Construction No
Construction Status Resale
Schools
Elementary Schools Leroy Massey
Middle Schools Summerville
High Schools Chattooga
Others
Senior Community no
Restrictions false
Tax ID 0039E00000026000
Special Listing Condition None

"My job is to find and attract mastery-based agents to the office, protect the culture, and make sure everyone is happy! "






