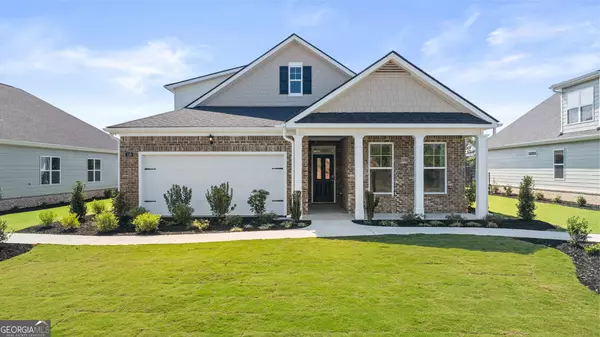3 Beds
3 Baths
2,355 SqFt
3 Beds
3 Baths
2,355 SqFt
Key Details
Property Type Single Family Home
Sub Type Single Family Residence
Listing Status Active
Purchase Type For Sale
Square Footage 2,355 sqft
Price per Sqft $165
Subdivision Oak Ridge Meadows
MLS Listing ID 10394983
Style A-frame,Brick Front,Ranch,Traditional
Bedrooms 3
Full Baths 3
Construction Status New Construction
HOA Fees $1,470
HOA Y/N Yes
Year Built 2024
Annual Tax Amount $1,000
Tax Year 2024
Lot Size 0.300 Acres
Property Description
Location
State GA
County Henry
Rooms
Basement None
Main Level Bedrooms 2
Interior
Interior Features Double Vanity, High Ceilings, Master On Main Level, Tile Bath, Walk-In Closet(s)
Heating Central, Dual, Natural Gas
Cooling Ceiling Fan(s), Central Air
Flooring Carpet, Hardwood, Laminate
Exterior
Parking Features Attached, Garage
Community Features Clubhouse, Fitness Center, Pool, Retirement Community, Sidewalks, Street Lights, Tennis Court(s)
Utilities Available Cable Available, Electricity Available, High Speed Internet, Natural Gas Available
View Seasonal View
Roof Type Composition
Building
Story One and One Half
Foundation Slab
Sewer Public Sewer
Level or Stories One and One Half
Construction Status New Construction
Schools
Elementary Schools Locust Grove
Middle Schools Locust Grove
High Schools Locust Grove
Others
Acceptable Financing Cash, Conventional, FHA
Listing Terms Cash, Conventional, FHA
Special Listing Condition Real Estate Owned

"My job is to find and attract mastery-based agents to the office, protect the culture, and make sure everyone is happy! "






