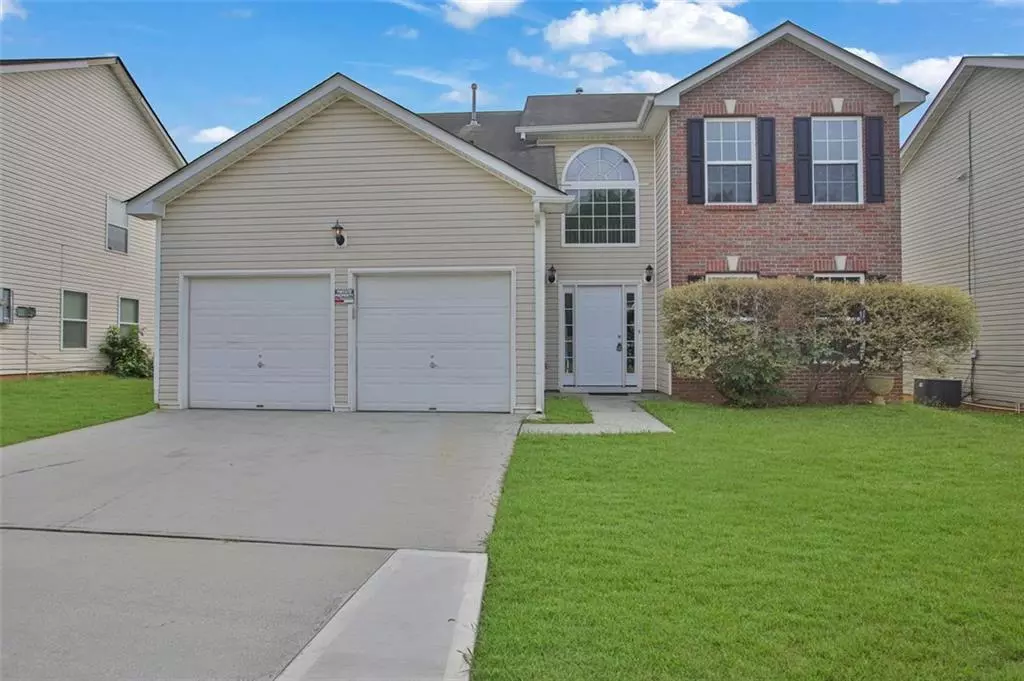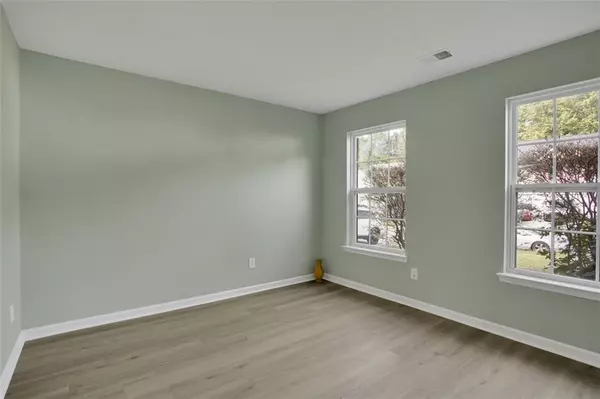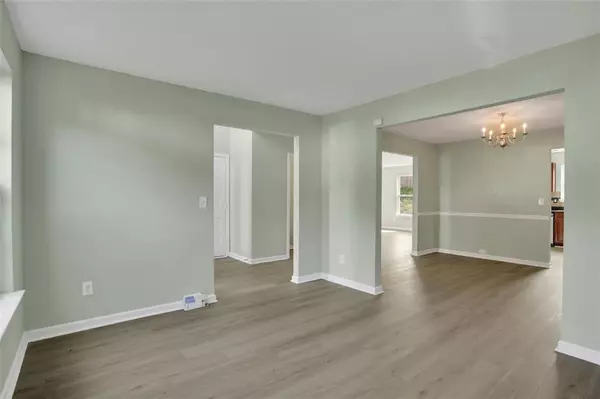
4 Beds
2.5 Baths
2,272 SqFt
4 Beds
2.5 Baths
2,272 SqFt
Key Details
Property Type Single Family Home
Sub Type Single Family Residence
Listing Status Active
Purchase Type For Sale
Square Footage 2,272 sqft
Price per Sqft $143
Subdivision Waverly Park East
MLS Listing ID 7461709
Style Traditional
Bedrooms 4
Full Baths 2
Half Baths 1
Construction Status Updated/Remodeled
HOA Fees $600
HOA Y/N Yes
Originating Board First Multiple Listing Service
Year Built 2007
Annual Tax Amount $3,095
Tax Year 2023
Lot Size 5,488 Sqft
Acres 0.126
Property Description
Main Floor Living – The bright and open main floor features ample space for relaxation and productivity. The bonus room is perfect for a home office or playroom, while the inviting living room offers the perfect spot to gather with friends and family. The private backyard is ready for barbecues and outdoor fun.
Chef's Kitchen – The kitchen is a cook’s delight, equipped with new stainless steel appliances and plenty of space for meal prep. The formal dining room sits next to a well-lit area that could serve as a home office or cozy study.
?? Located in a active and inviting neighborhood, this house is ready to become your forever home. Don’t miss out on this incredible opportunity!
Location
State GA
County Fulton
Lake Name None
Rooms
Bedroom Description Master on Main,Oversized Master,Studio
Other Rooms None
Basement None
Main Level Bedrooms 4
Dining Room Open Concept, Separate Dining Room
Interior
Interior Features Crown Molding, Disappearing Attic Stairs, High Ceilings 9 ft Main, Walk-In Closet(s)
Heating Central, Natural Gas
Cooling Central Air
Flooring Ceramic Tile, Concrete, Hardwood, Laminate
Fireplaces Number 1
Fireplaces Type Electric, Living Room
Window Features Aluminum Frames,Solar Screens
Appliance Dishwasher, Gas Range, Refrigerator
Laundry Electric Dryer Hookup, Laundry Room, Upper Level
Exterior
Exterior Feature Courtyard, Private Yard
Parking Features Garage, Level Driveway
Garage Spaces 2.0
Fence None
Pool None
Community Features Playground, Tennis Court(s)
Utilities Available Cable Available, Electricity Available, Natural Gas Available, Sewer Available, Underground Utilities, Water Available
Waterfront Description None
View Other
Roof Type Composition,Shingle
Street Surface Concrete
Accessibility Accessible Closets, Accessible Full Bath, Accessible Kitchen, Accessible Kitchen Appliances
Handicap Access Accessible Closets, Accessible Full Bath, Accessible Kitchen, Accessible Kitchen Appliances
Porch Patio
Private Pool false
Building
Lot Description Back Yard, Front Yard
Story Two
Foundation Concrete Perimeter
Sewer Public Sewer
Water Public
Architectural Style Traditional
Level or Stories Two
Structure Type Brick Front,Shingle Siding,Vinyl Siding
New Construction No
Construction Status Updated/Remodeled
Schools
Elementary Schools Feldwood
Middle Schools Mcnair - Fulton
High Schools Banneker
Others
Senior Community no
Restrictions true
Tax ID 09F250201061401
Special Listing Condition None


"My job is to find and attract mastery-based agents to the office, protect the culture, and make sure everyone is happy! "






