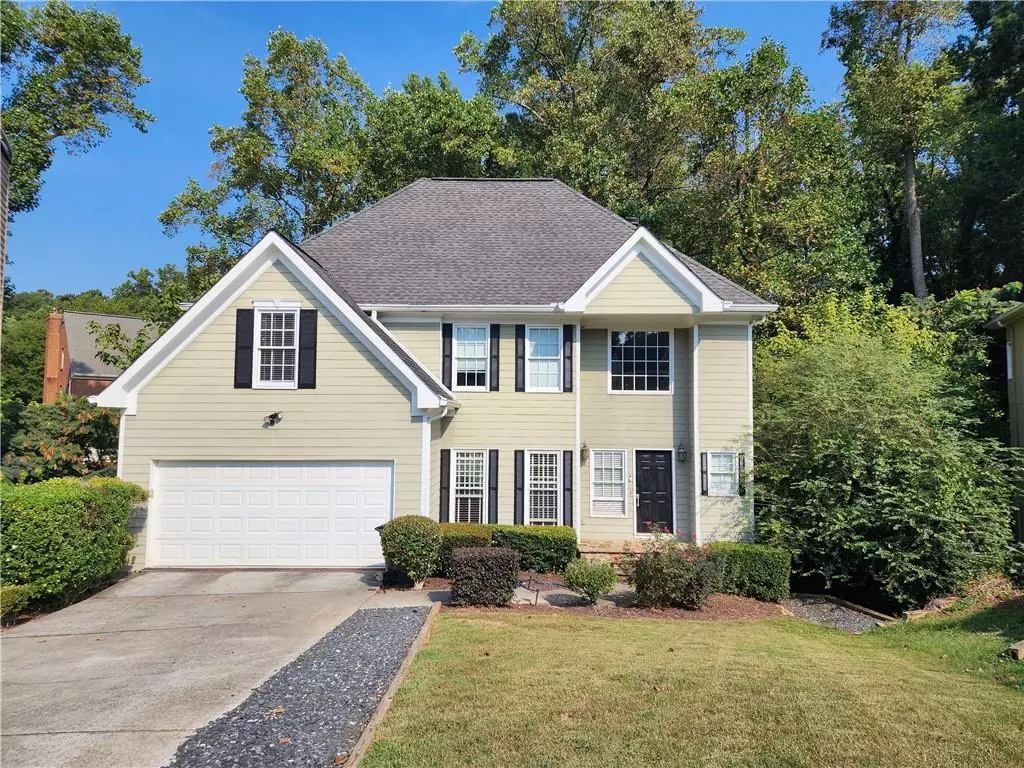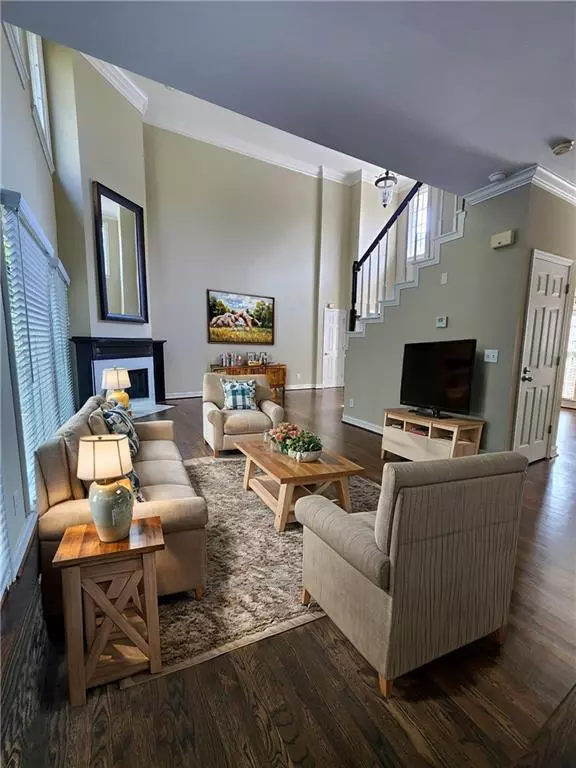4 Beds
3.5 Baths
3,278 SqFt
4 Beds
3.5 Baths
3,278 SqFt
Key Details
Property Type Single Family Home
Sub Type Single Family Residence
Listing Status Active
Purchase Type For Rent
Square Footage 3,278 sqft
Subdivision Long Island Estates
MLS Listing ID 7461814
Style Traditional
Bedrooms 4
Full Baths 3
Half Baths 1
HOA Y/N No
Originating Board First Multiple Listing Service
Year Built 1995
Available Date 2024-09-28
Lot Size 0.320 Acres
Acres 0.32
Property Description
On the upper level, you'll find three well-sized bedrooms. The primary suite is a true retreat, complete with a brand-new marble bathroom featuring a soaking tub and a separate shower. The two additional bedrooms share a generous bathroom and a walk-in closet, providing ample storage.
The fully finished terrace level is a standout feature, boasting high ceilings, an in-law suite, and a full bath—ideal for guests. Enjoy outdoor on the screened-in lower deck overlooking the woods, where you can take in the peaceful relaxation.
PETS ARE ALLOWED!
*Some pictures are virtually staged.
Conveniently located near Chastain Park (only 2.2 miles), shopping, and dining. Schedule your visit today!
Location
State GA
County Fulton
Lake Name None
Rooms
Bedroom Description Roommate Floor Plan
Other Rooms None
Basement Exterior Entry, Finished, Full, Walk-Out Access
Dining Room Separate Dining Room
Interior
Interior Features Entrance Foyer 2 Story
Heating Central
Cooling Central Air
Flooring Carpet, Hardwood
Fireplaces Number 1
Fireplaces Type Living Room
Window Features Wood Frames
Appliance Dishwasher, Electric Cooktop, Microwave, Refrigerator
Laundry Upper Level
Exterior
Exterior Feature None
Parking Features Driveway, Garage
Garage Spaces 2.0
Fence None
Pool None
Community Features None
Utilities Available Cable Available, Electricity Available, Natural Gas Available, Sewer Available, Water Available
Waterfront Description None
View Trees/Woods
Roof Type Shingle
Street Surface Asphalt
Accessibility None
Handicap Access None
Porch Deck
Private Pool false
Building
Lot Description Back Yard, Cul-De-Sac
Story Two
Architectural Style Traditional
Level or Stories Two
Structure Type HardiPlank Type
New Construction No
Schools
Elementary Schools High Point
Middle Schools Ridgeview Charter
High Schools Riverwood International Charter
Others
Senior Community no
Tax ID 17 009300110223

"My job is to find and attract mastery-based agents to the office, protect the culture, and make sure everyone is happy! "






