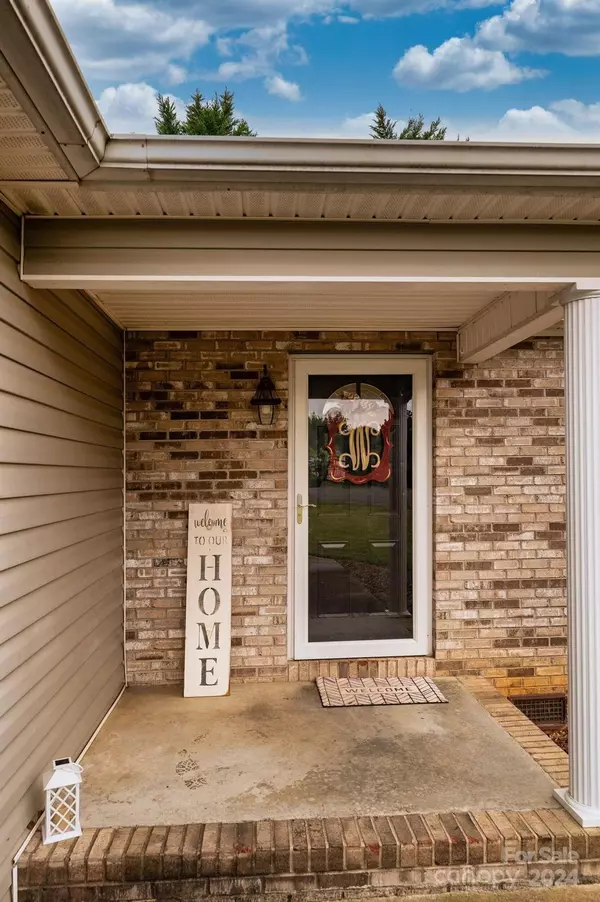
3 Beds
2 Baths
1,828 SqFt
3 Beds
2 Baths
1,828 SqFt
Key Details
Property Type Single Family Home
Sub Type Single Family Residence
Listing Status Active
Purchase Type For Sale
Square Footage 1,828 sqft
Price per Sqft $194
Subdivision Brookfield
MLS Listing ID 4185589
Bedrooms 3
Full Baths 2
Abv Grd Liv Area 1,828
Year Built 2000
Lot Size 0.290 Acres
Acres 0.29
Property Description
Location
State NC
County Catawba
Zoning R-2
Rooms
Main Level Bedrooms 3
Main Level Bedroom(s)
Main Level Bedroom(s)
Main Level Primary Bedroom
Main Level Bathroom-Full
Main Level Bathroom-Full
Interior
Interior Features Kitchen Island
Heating Forced Air, Natural Gas
Cooling Central Air
Flooring Carpet, Tile, Vinyl
Fireplaces Type Family Room, Gas Log
Fireplace true
Appliance Dishwasher, Electric Range, Electric Water Heater, Microwave
Exterior
Garage Spaces 2.0
Utilities Available Cable Available, Gas
Waterfront Description None
Garage true
Building
Dwelling Type Off Frame Modular
Foundation Crawl Space
Sewer Public Sewer
Water City
Level or Stories One
Structure Type Brick Partial
New Construction false
Schools
Elementary Schools Clyde Campbell
Middle Schools Arndt
High Schools St. Stephens
Others
Senior Community false
Restrictions Manufactured Home Not Allowed,Modular Allowed,Square Feet
Special Listing Condition None

"My job is to find and attract mastery-based agents to the office, protect the culture, and make sure everyone is happy! "






