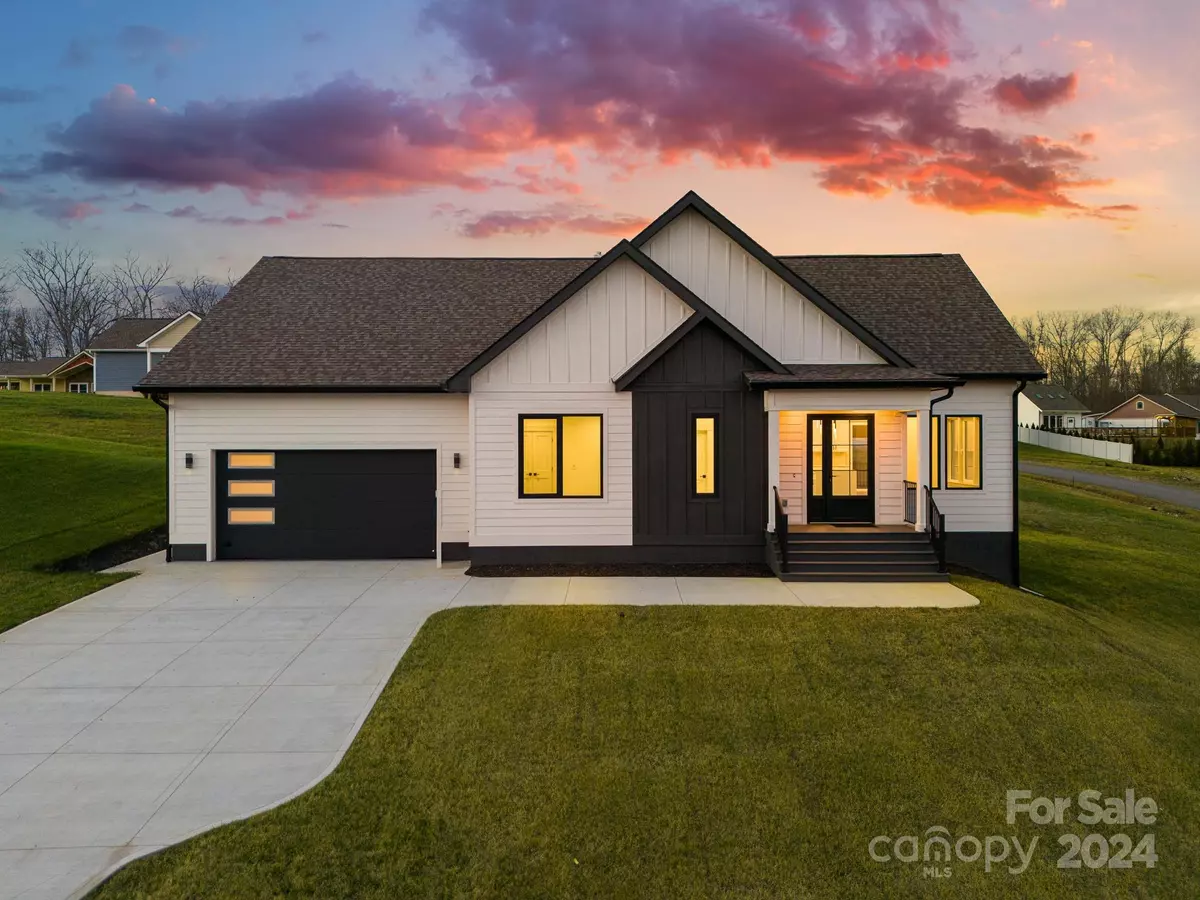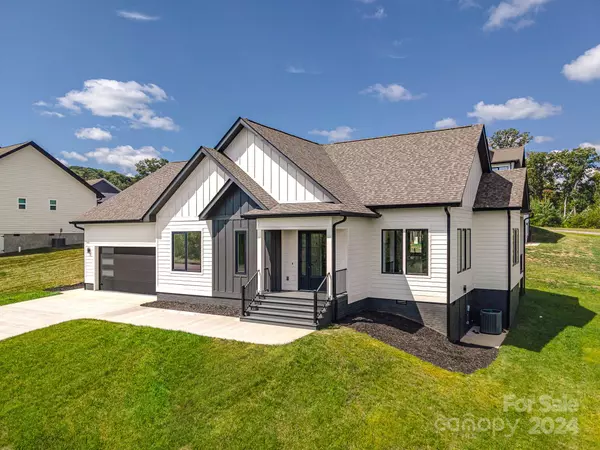
3 Beds
2 Baths
1,855 SqFt
3 Beds
2 Baths
1,855 SqFt
OPEN HOUSE
Sat Jan 04, 1:00pm - 4:00pm
Key Details
Property Type Single Family Home
Sub Type Single Family Residence
Listing Status Active
Purchase Type For Sale
Square Footage 1,855 sqft
Price per Sqft $371
Subdivision Candler View Estates
MLS Listing ID 4185094
Style Arts and Crafts
Bedrooms 3
Full Baths 2
Construction Status Completed
HOA Fees $900/ann
HOA Y/N 1
Abv Grd Liv Area 1,855
Year Built 2024
Lot Size 0.420 Acres
Acres 0.42
Property Description
Location
State NC
County Buncombe
Zoning OU
Rooms
Basement Storage Space
Main Level Bedrooms 3
Main Level Primary Bedroom
Main Level Bathroom-Full
Main Level Laundry
Main Level Primary Bedroom
Main Level Bedroom(s)
Main Level Bedroom(s)
Main Level Dining Area
Main Level Living Room
Main Level Kitchen
Interior
Interior Features Kitchen Island, Open Floorplan, Pantry, Walk-In Closet(s), Walk-In Pantry
Heating Central, Electric, Forced Air
Cooling Ceiling Fan(s), Central Air
Flooring Laminate, Tile
Fireplace false
Appliance Disposal, Electric Cooktop, Electric Oven, ENERGY STAR Qualified Dishwasher, ENERGY STAR Qualified Refrigerator, Exhaust Hood
Exterior
Garage Spaces 2.0
Community Features None
Utilities Available Electricity Connected, Underground Power Lines, Underground Utilities
View Long Range, Mountain(s), Year Round
Roof Type Shingle
Garage true
Building
Lot Description Cleared, Corner Lot, Views
Dwelling Type Site Built
Foundation Crawl Space
Builder Name Big Hills Construction,LLC
Sewer Septic Installed
Water Community Well
Architectural Style Arts and Crafts
Level or Stories One
Structure Type Fiber Cement
New Construction true
Construction Status Completed
Schools
Elementary Schools Candler/Enka
Middle Schools Enka
High Schools Enka
Others
Senior Community false
Restrictions Architectural Review
Acceptable Financing Cash, Conventional
Listing Terms Cash, Conventional
Special Listing Condition None

"My job is to find and attract mastery-based agents to the office, protect the culture, and make sure everyone is happy! "






