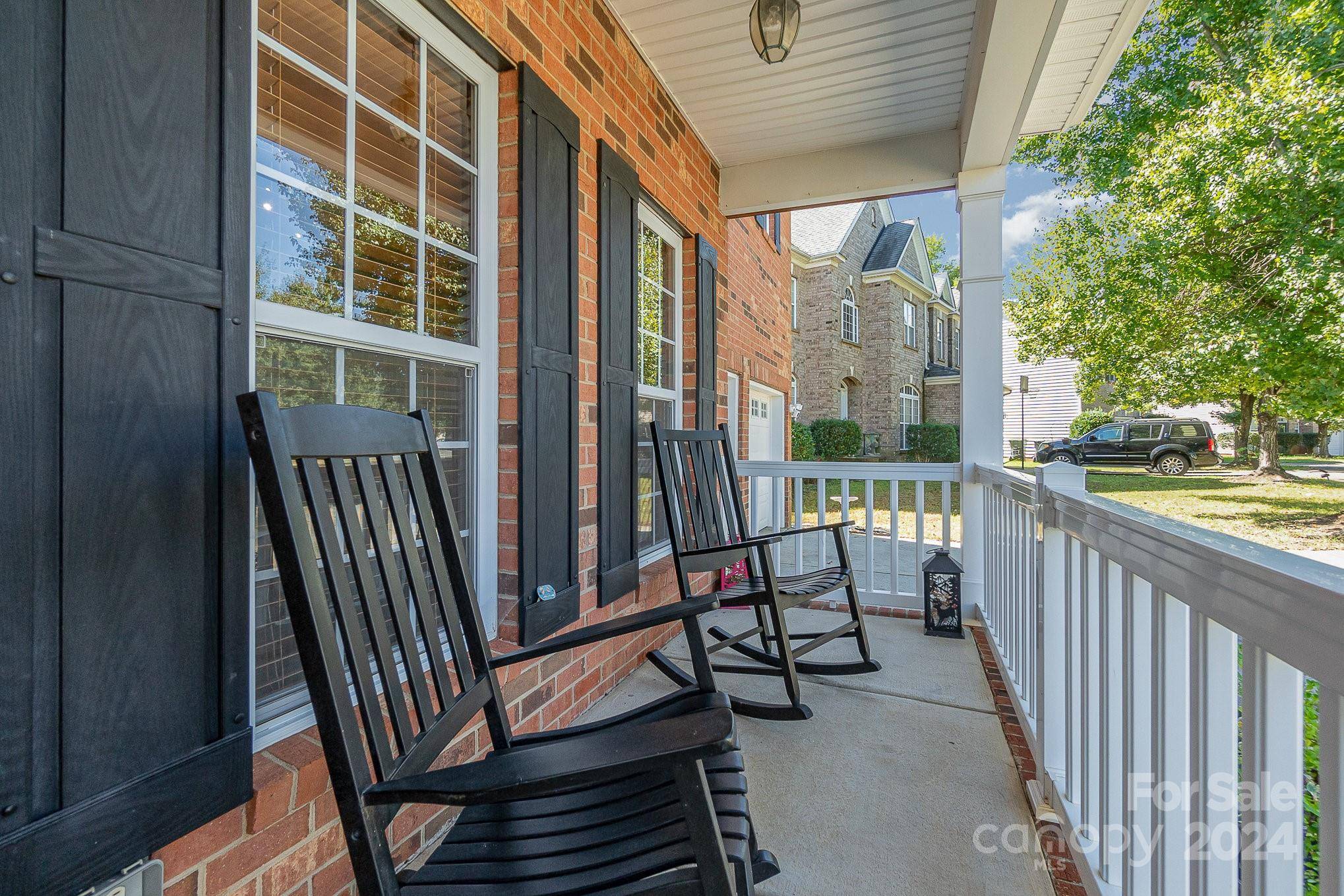5 Beds
3 Baths
3,033 SqFt
5 Beds
3 Baths
3,033 SqFt
Key Details
Property Type Single Family Home
Sub Type Single Family Residence
Listing Status Active
Purchase Type For Sale
Square Footage 3,033 sqft
Price per Sqft $177
Subdivision Highland Creek
MLS Listing ID 4163389
Bedrooms 5
Full Baths 2
Half Baths 1
HOA Fees $197/qua
HOA Y/N 1
Abv Grd Liv Area 3,033
Year Built 2004
Lot Size 0.290 Acres
Acres 0.29
Property Sub-Type Single Family Residence
Property Description
Location
State NC
County Cabarrus
Zoning R-CO
Interior
Interior Features Attic Stairs Pulldown, Cable Prewire, Kitchen Island, Open Floorplan, Walk-In Closet(s)
Heating Forced Air, Natural Gas
Cooling Ceiling Fan(s), Central Air, Zoned
Flooring Bamboo, Hardwood, Wood
Fireplaces Type Gas Log, Great Room
Fireplace true
Appliance Convection Oven, Disposal, Electric Cooktop, Electric Oven, Exhaust Hood, Gas Water Heater, Microwave, Plumbed For Ice Maker, Refrigerator
Laundry Upper Level
Exterior
Garage Spaces 2.0
Community Features None
Utilities Available Cable Available, Natural Gas
Waterfront Description None
Roof Type Composition
Street Surface Concrete,Paved
Porch Deck, Front Porch
Garage true
Building
Lot Description Private, Wooded
Dwelling Type Site Built
Foundation Crawl Space
Sewer Public Sewer
Water City
Level or Stories Two
Structure Type Brick Partial,Vinyl
New Construction false
Schools
Elementary Schools Unspecified
Middle Schools Unspecified
High Schools Unspecified
Others
HOA Name Hawthorne Mangement
Senior Community false
Acceptable Financing Cash, Conventional, FHA, VA Loan
Horse Property None
Listing Terms Cash, Conventional, FHA, VA Loan
Special Listing Condition None
"My job is to find and attract mastery-based agents to the office, protect the culture, and make sure everyone is happy! "






