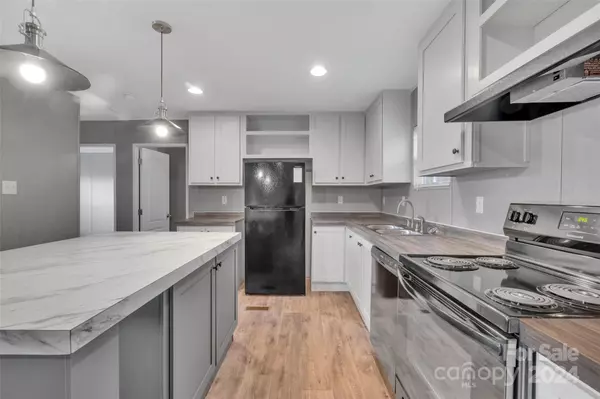
3 Beds
2 Baths
1,263 SqFt
3 Beds
2 Baths
1,263 SqFt
Key Details
Property Type Single Family Home
Sub Type Single Family Residence
Listing Status Active
Purchase Type For Sale
Square Footage 1,263 sqft
Price per Sqft $197
MLS Listing ID 4110566
Bedrooms 3
Full Baths 2
Construction Status Completed
Abv Grd Liv Area 1,263
Year Built 2023
Lot Size 1.067 Acres
Acres 1.067
Property Description
Location
State NC
County Mcdowell
Zoning 0100
Rooms
Main Level Bedrooms 3
Main Level, 18' 7" X 12' 7" Living Room
Main Level, 13' 7" X 12' 7" Primary Bedroom
Main Level, 8' 0" X 12' 10" Dining Room
Main Level, 9' 5" X 12' 7" Bedroom(s)
Main Level, 9' 5" X 12' 7" Bedroom(s)
Interior
Heating Central, Heat Pump
Cooling Central Air, Heat Pump
Fireplace false
Appliance Dishwasher, Electric Cooktop, Electric Oven, Electric Water Heater, Exhaust Fan, Exhaust Hood, Refrigerator
Exterior
View Long Range, Mountain(s), Year Round
Garage false
Building
Lot Description Views, Wooded
Dwelling Type Manufactured
Foundation Crawl Space, Pillar/Post/Pier
Builder Name Clayton Homes
Sewer Septic Installed
Water Well
Level or Stories One
Structure Type Aluminum
New Construction true
Construction Status Completed
Schools
Elementary Schools West Marion
Middle Schools West Mcdowell
High Schools Mcdowell
Others
Senior Community false
Restrictions Manufactured Home Allowed,Modular Allowed,No Restrictions
Acceptable Financing Cash, Conventional, FHA, USDA Loan, VA Loan
Listing Terms Cash, Conventional, FHA, USDA Loan, VA Loan
Special Listing Condition None

"My job is to find and attract mastery-based agents to the office, protect the culture, and make sure everyone is happy! "






