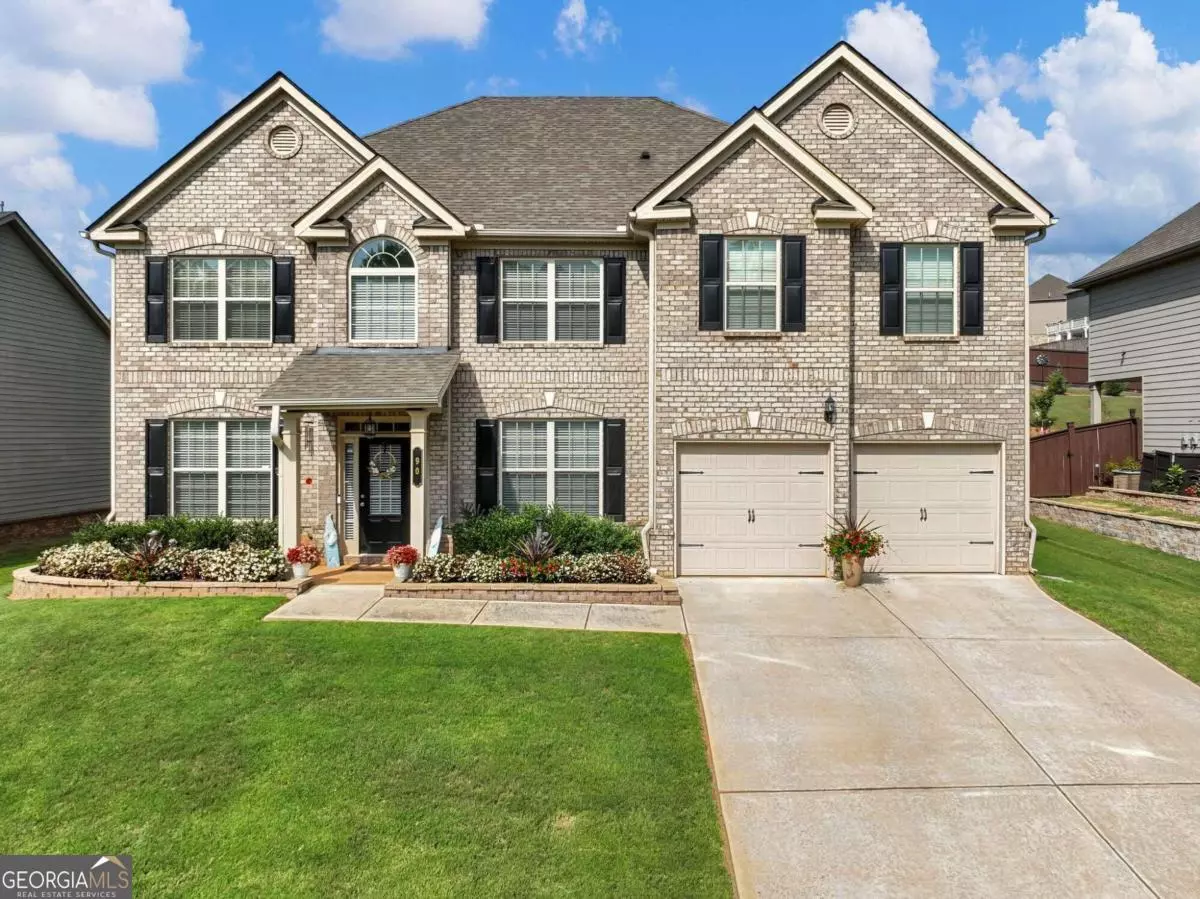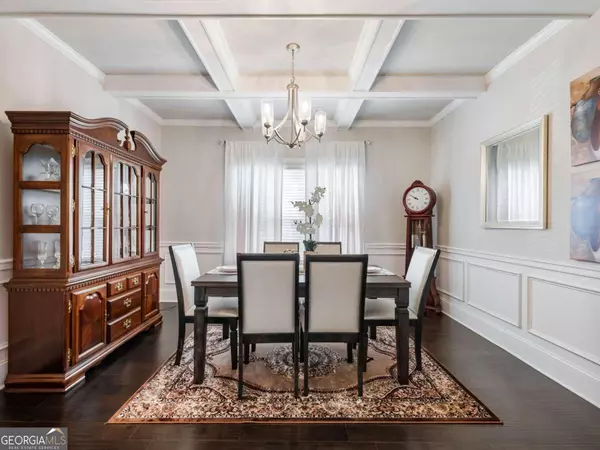
6 Beds
4 Baths
3,664 SqFt
6 Beds
4 Baths
3,664 SqFt
Key Details
Property Type Single Family Home
Sub Type Single Family Residence
Listing Status Active
Purchase Type For Sale
Square Footage 3,664 sqft
Price per Sqft $133
Subdivision Iris Brook
MLS Listing ID 10341995
Style Brick Front,Traditional
Bedrooms 6
Full Baths 4
Construction Status Resale
HOA Fees $425
HOA Y/N Yes
Year Built 2016
Annual Tax Amount $3,633
Tax Year 2023
Lot Size 10,018 Sqft
Property Description
Location
State GA
County Newton
Rooms
Basement None
Main Level Bedrooms 1
Interior
Interior Features Other
Heating Central, Forced Air
Cooling Central Air
Flooring Carpet, Hardwood
Fireplaces Number 1
Fireplaces Type Family Room
Exterior
Exterior Feature Other
Parking Features Attached, Garage, Garage Door Opener
Garage Spaces 2.0
Fence Back Yard, Fenced, Privacy, Wood
Community Features Sidewalks, Street Lights
Utilities Available Cable Available, Electricity Available, Natural Gas Available, Phone Available, Sewer Available, Underground Utilities, Water Available
Roof Type Other
Building
Story Two
Foundation Slab
Sewer Public Sewer
Level or Stories Two
Structure Type Other
Construction Status Resale
Schools
Elementary Schools Fairview
Middle Schools Clements
High Schools Newton


"My job is to find and attract mastery-based agents to the office, protect the culture, and make sure everyone is happy! "






