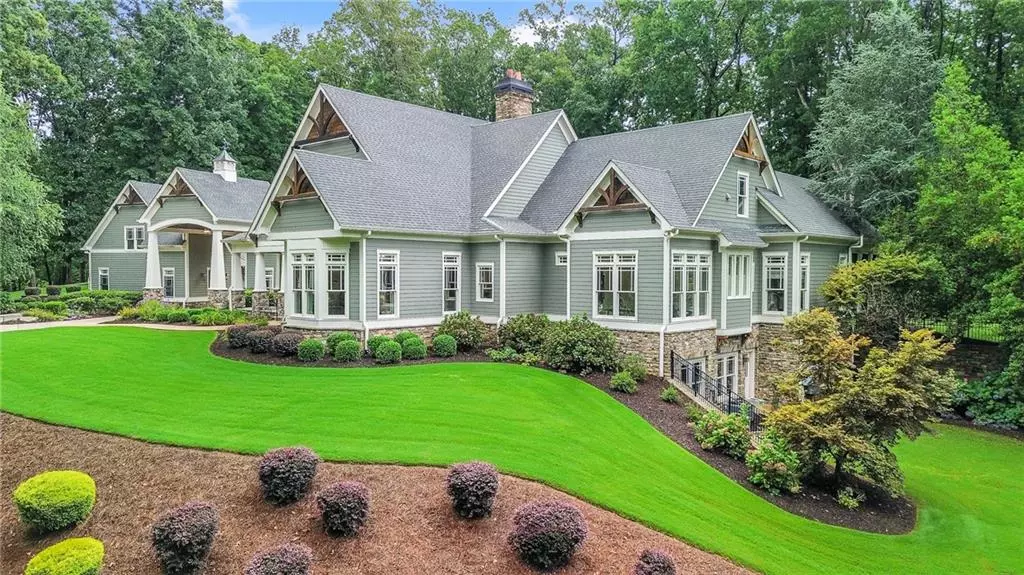5 Beds
6 Baths
7,481 SqFt
5 Beds
6 Baths
7,481 SqFt
Key Details
Property Type Single Family Home
Sub Type Single Family Residence
Listing Status Active
Purchase Type For Sale
Square Footage 7,481 sqft
Price per Sqft $300
Subdivision Trinity Creek
MLS Listing ID 7416584
Style Craftsman
Bedrooms 5
Full Baths 5
Half Baths 2
Construction Status Resale
HOA Fees $1,000
HOA Y/N Yes
Originating Board First Multiple Listing Service
Year Built 2007
Annual Tax Amount $21,123
Tax Year 2023
Lot Size 3.050 Acres
Acres 3.05
Property Description
Walk out from your main level to your gardens and pool
This is a true craftsman where the quality of construction must be seen to believed; pictures will not do this charming property justice
Unparalleled Craftsman Estate Awaits in Trinity Creek-
Experience the epitome of luxury living in this exquisite custom-designed Craftsman estate on a sprawling 3-acre double lot. Immerse yourself in serene mountain views and meticulously landscaped grounds boasting seasonal blooms, a saltwater wading pool with a spa and waterfall, all perfect for creating lasting memories with loved ones.
Grand Entry & Unforgettable Interiors-
Upon arrival, a private gated entry and porte-cochere welcome you to a spacious motor court, accommodating multiple vehicles. Inside, the open floor plan seamlessly connects the elegant living areas, while exquisite details like beadboard accents and solid wood doors throughout add a touch of timeless charm.
A Chef's Dream Kitchen & Luxurious Retreats-
Unleash your inner chef in the stunning 3-sided gourmet kitchen, featuring custom cabinetry, a large island with Italian stone countertops, and top-of-the-line appliances like a Sub-Zero refrigerator and Dacor chef's range. Retire to the opulent owner's suite, complete with a spa-inspired bathroom, steam shower, yoga room, laundry room, and a private screened porch for ultimate relaxation. A guest suite with breathtaking views provides additional comfort for overnight visitors.
Expansive Living & Unwind in Style-
Upstairs, generously sized bedrooms with en-suite bathrooms offer a tranquil escape. A versatile glass-enclosed game/study/loft area with a built-in bunk space caters to all your needs. Luxurious touches like hardwood floors and smart lighting enhance the ambiance throughout. A pre-wired elevator shaft allows for future customization.
Private Carriage House & Unmatched Location-
Beyond the main residence, a charming carriage house boasts a one-bedroom apartment, private deck, hot tub, and a dedicated potting room for the green-thumbed enthusiast. Nestled in sought-after Trinity Creek, this exceptional estate offers excellent schools, low taxes, and convenient access to shopping in Canton, Alpharetta, and Milton.
Don't miss this opportunity to own a piece of paradise!
Location
State GA
County Cherokee
Lake Name None
Rooms
Bedroom Description In-Law Floorplan,Master on Main
Other Rooms Carriage House, Gazebo, Guest House, Workshop
Basement Bath/Stubbed, Daylight, Exterior Entry, Walk-Out Access
Main Level Bedrooms 2
Dining Room Open Concept, Seats 12+
Interior
Interior Features Beamed Ceilings, Bookcases, Cathedral Ceiling(s), Coffered Ceiling(s), Crown Molding, Entrance Foyer 2 Story, High Ceilings 9 ft Upper, High Ceilings 10 ft Lower, High Ceilings 10 ft Main, His and Hers Closets, Recessed Lighting, Tray Ceiling(s)
Heating Central, Natural Gas, Zoned
Cooling Central Air, Zoned
Flooring Hardwood
Fireplaces Number 3
Fireplaces Type Fire Pit, Great Room, Keeping Room, Living Room, Stone
Window Features Double Pane Windows,Insulated Windows
Appliance Dishwasher, Disposal, Double Oven, Gas Cooktop, Gas Range, Microwave, Range Hood, Refrigerator, Trash Compactor
Laundry Laundry Room, Main Level, Mud Room, Sink
Exterior
Exterior Feature Awning(s), Garden, Gas Grill, Lighting, Private Yard
Parking Features Covered, Detached, Driveway, Garage, Garage Door Opener
Garage Spaces 4.0
Fence Fenced, Front Yard, Privacy, Wood
Pool Heated, In Ground, Private, Salt Water, Waterfall
Community Features Gated, Homeowners Assoc
Utilities Available Cable Available, Electricity Available, Natural Gas Available, Phone Available, Underground Utilities, Water Available
Waterfront Description None
View Mountain(s)
Roof Type Composition,Metal
Street Surface Asphalt
Accessibility None
Handicap Access None
Porch Deck, Enclosed, Front Porch, Patio, Rear Porch, Screened, Wrap Around
Total Parking Spaces 4
Private Pool true
Building
Lot Description Back Yard, Cul-De-Sac, Landscaped, Private, Sprinklers In Front, Sprinklers In Rear
Story Two
Foundation Concrete Perimeter
Sewer Septic Tank
Water Public
Architectural Style Craftsman
Level or Stories Two
Structure Type Cement Siding,HardiPlank Type
New Construction No
Construction Status Resale
Schools
Elementary Schools Macedonia
Middle Schools Creekland - Cherokee
High Schools Creekview
Others
HOA Fee Include Security
Senior Community no
Restrictions true
Tax ID 03N18E 024
Special Listing Condition None

"My job is to find and attract mastery-based agents to the office, protect the culture, and make sure everyone is happy! "






