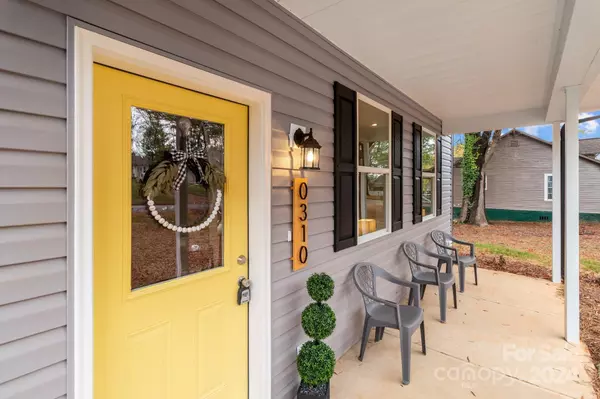
3 Beds
3 Baths
1,394 SqFt
3 Beds
3 Baths
1,394 SqFt
Key Details
Property Type Single Family Home
Sub Type Single Family Residence
Listing Status Active
Purchase Type For Sale
Square Footage 1,394 sqft
Price per Sqft $197
Subdivision Statesville
MLS Listing ID 4120279
Bedrooms 3
Full Baths 2
Half Baths 1
Construction Status Under Construction
Abv Grd Liv Area 1,394
Year Built 2024
Lot Size 9,583 Sqft
Acres 0.22
Property Description
Featuring 3 bedrooms and 2.5 bathrooms, this home boasts an open concept floor plan with granite countertops, beautiful cabinetry, and LVP floors throughout. The large backyard is perfect for entertaining, and the vinyl siding and concrete driveway add to the property's appeal.
With walk-in closets, custom signature paint, and a functional layout, this home is designed for modern living. The full-size laundry room, energy-efficient 2''x6'' construction, and architectural shingles are just a few of the many thoughtful details that make this property stand out.
The curated design and quality craftmanship of this home make it a perfect choice for those looking for a blend of style and functionality.
Location
State NC
County Iredell
Zoning R-5MFM
Rooms
Upper Level Primary Bedroom
Interior
Heating Central
Cooling Central Air
Fireplace false
Appliance Electric Range
Exterior
Garage false
Building
Dwelling Type Site Built
Foundation Slab
Builder Name STURDIBOUCHE GROUP LLC
Sewer Public Sewer
Water City
Level or Stories Two
Structure Type Vinyl
New Construction true
Construction Status Under Construction
Schools
Elementary Schools N.B. Mills
Middle Schools Third Creek
High Schools Statesville
Others
Senior Community false
Acceptable Financing Cash, Conventional, FHA, VA Loan
Listing Terms Cash, Conventional, FHA, VA Loan
Special Listing Condition None

"My job is to find and attract mastery-based agents to the office, protect the culture, and make sure everyone is happy! "






