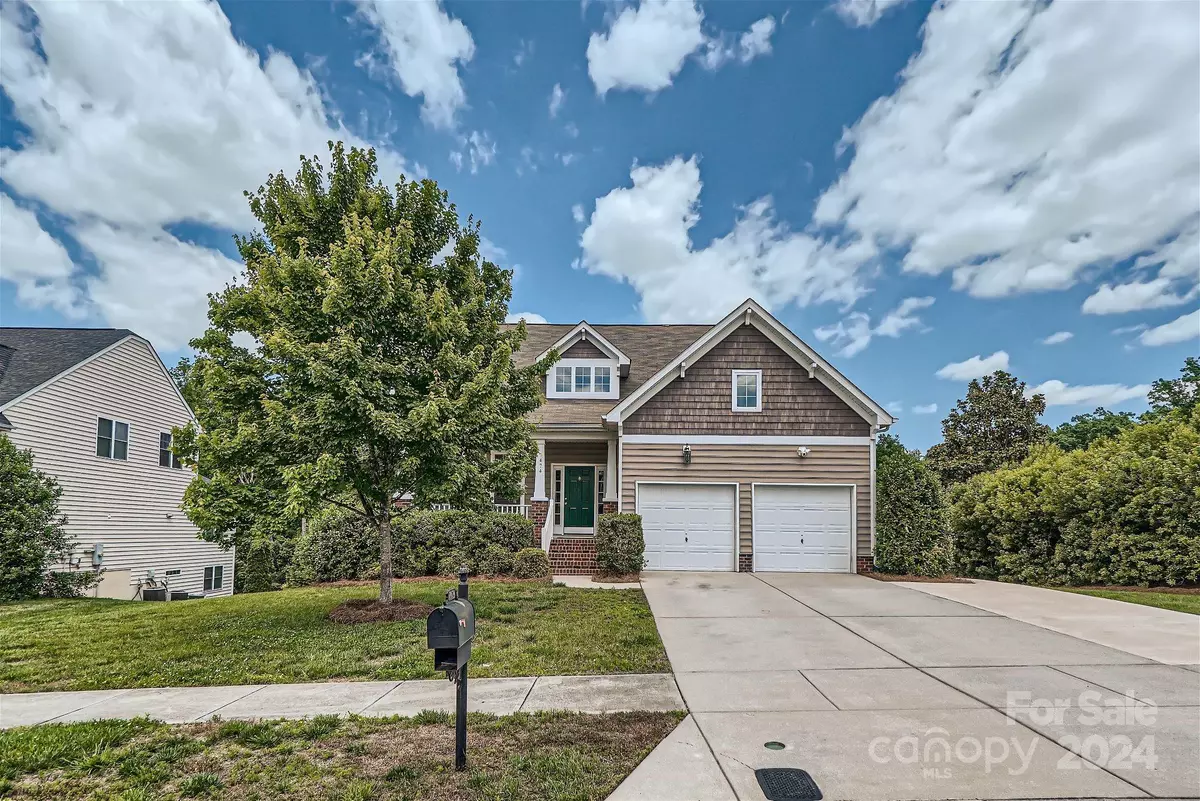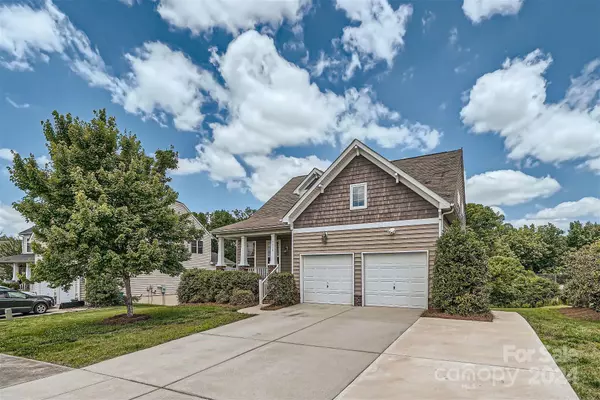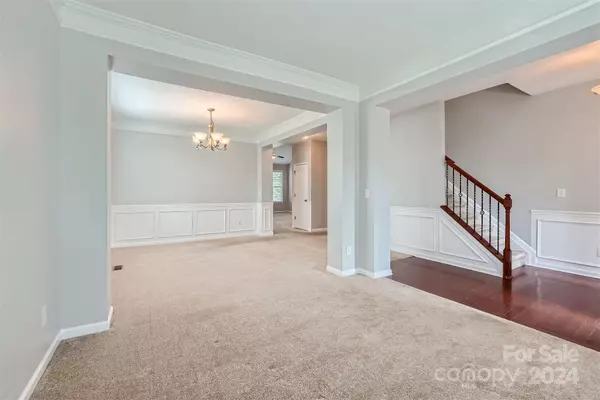4 Beds
4 Baths
3,544 SqFt
4 Beds
4 Baths
3,544 SqFt
Key Details
Property Type Single Family Home
Sub Type Single Family Residence
Listing Status Active
Purchase Type For Sale
Square Footage 3,544 sqft
Price per Sqft $183
Subdivision Bridge Pointe
MLS Listing ID 4145977
Bedrooms 4
Full Baths 3
Half Baths 1
HOA Fees $698/ann
HOA Y/N 1
Abv Grd Liv Area 2,227
Year Built 2011
Lot Size 0.350 Acres
Acres 0.35
Property Description
Location
State NC
County Cabarrus
Zoning RM-1
Rooms
Basement Exterior Entry, Finished, Interior Entry, Storage Space, Walk-Out Access
Main Level Bedrooms 1
Upper Level, 12' 6" X 10' 7" Bedroom(s)
Upper Level, 12' 1" X 10' 10" Bedroom(s)
Main Level, 13' 1" X 22' 1" Primary Bedroom
Upper Level, 28' 4" X 14' 2" Loft
Main Level, 13' 9" X 18' 11" Family Room
Main Level, 11' 10" X 8' 6" Breakfast
Main Level, 6' 2" X 6' 2" Laundry
Main Level, 11' 10" X 12' 11" Kitchen
Main Level, 11' 4" X 11' 8" Dining Room
Main Level, 11' 4" X 10' 3" Flex Space
Upper Level, 4' 10" X 9' 8" Bathroom-Full
Basement Level, 19' 3" X 15' 10" Bedroom(s)
Basement Level, 18' 4" X 29' 8" Recreation Room
Basement Level, 10' 5" X 12' 6" Flex Space
Basement Level, 4' 8" X 9' 5" Bathroom-Full
Interior
Interior Features Attic Stairs Pulldown, Entrance Foyer, Kitchen Island, Pantry, Walk-In Closet(s), Walk-In Pantry
Heating Central
Cooling Ceiling Fan(s), Central Air
Flooring Carpet, Laminate, Tile
Fireplaces Type Gas Log
Fireplace true
Appliance Dishwasher, Disposal, Gas Oven, Gas Water Heater, Microwave, Refrigerator
Exterior
Garage Spaces 2.0
Community Features Clubhouse, Playground, Sidewalks, Tennis Court(s)
Garage true
Building
Dwelling Type Site Built
Foundation Basement
Sewer Public Sewer
Water City
Level or Stories Two
Structure Type Brick Partial,Stone Veneer,Vinyl
New Construction false
Schools
Elementary Schools Hickory Ridge
Middle Schools Hickory Ridge
High Schools Hickory Ridge
Others
Senior Community false
Restrictions Architectural Review
Special Listing Condition None
"My job is to find and attract mastery-based agents to the office, protect the culture, and make sure everyone is happy! "






