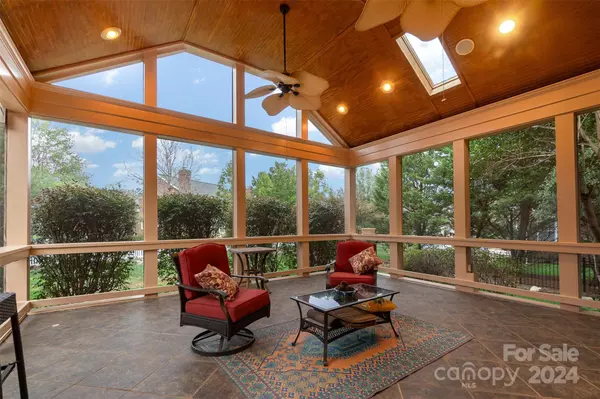$885,000
$890,000
0.6%For more information regarding the value of a property, please contact us for a free consultation.
4 Beds
4 Baths
3,398 SqFt
SOLD DATE : 12/27/2024
Key Details
Sold Price $885,000
Property Type Single Family Home
Sub Type Single Family Residence
Listing Status Sold
Purchase Type For Sale
Square Footage 3,398 sqft
Price per Sqft $260
Subdivision Country Club Estates
MLS Listing ID 4194389
Sold Date 12/27/24
Bedrooms 4
Full Baths 3
Half Baths 1
HOA Fees $32/ann
HOA Y/N 1
Abv Grd Liv Area 3,398
Year Built 2001
Lot Size 0.362 Acres
Acres 0.362
Property Description
This beautiful, full-brick home provides a spacious, airy feel from front to rear, thanks to its 2-story foyer and elegant staircase, 2-story great room with secondary private staircase and double doors that open to a private and airy screened-in covered patio with a cathedral ceiling and an additional large deck area. Perfect to relax and entertain. Check out the gourmet kitchen and many built-in shelves/cabinets throughout the home. You will be amazed by the number of improvements and new systems installed in the last 5 years; 2 furnaces 2020; roof Dec2021; gutter guards 2020; leak detecting water sensors; Atmox crawlspace moisture control 2019; AerusOzoneFree air scrubbers 2022; whole house water softener/filter 2020; hardwood flooring in the primary bedroom, 2nd fl hallway and 1 secondary bedroom 2021; double wall oven and 5-burner gas cooktop 2023; double front door 2020; smart garage door opener/motor 2020; landscape lighting + irrigation. This is a TollBrothers built home.
Location
State NC
County Mecklenburg
Zoning N1-A
Interior
Interior Features Built-in Features, Entrance Foyer, Garden Tub, Kitchen Island, Pantry, Walk-In Closet(s)
Heating Central
Cooling Central Air
Fireplaces Type Family Room
Fireplace true
Appliance Bar Fridge, Dishwasher, Disposal, Double Oven, Gas Cooktop, Microwave, Plumbed For Ice Maker, Wall Oven
Exterior
Exterior Feature In-Ground Irrigation
Garage Spaces 2.0
Fence Back Yard, Fenced
Community Features Pond
Utilities Available Electricity Connected, Gas
Roof Type Shingle
Garage true
Building
Lot Description Level
Foundation Crawl Space
Sewer Public Sewer
Water City
Level or Stories Two
Structure Type Brick Full
New Construction false
Schools
Elementary Schools Polo Ridge
Middle Schools Rea Farms Steam Academy
High Schools Ardrey Kell
Others
Senior Community false
Acceptable Financing Cash, Conventional, FHA
Listing Terms Cash, Conventional, FHA
Special Listing Condition None
Read Less Info
Want to know what your home might be worth? Contact us for a FREE valuation!

Our team is ready to help you sell your home for the highest possible price ASAP
© 2025 Listings courtesy of Canopy MLS as distributed by MLS GRID. All Rights Reserved.
Bought with Non Member • Canopy Administration
"My job is to find and attract mastery-based agents to the office, protect the culture, and make sure everyone is happy! "






